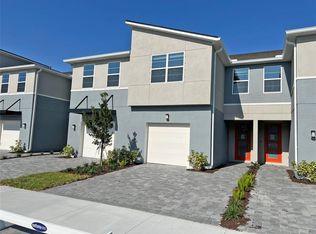This stunning 5-bedroom, 4.5-bathroom home offers over 3,400 sq. ft. of beautifully designed living space in the exclusive gated community of Hawks Reserve. Built in 2022, it features a flexible layout, luxury finishes, and all the room your family needs to live and grow.
Home Features:
5 Bedrooms | 4.5 Bathrooms
Bonus upstairs loft + private home office/den downstairs
Gourmet kitchen with granite countertops, island, pantry, and stainless steel appliances
Spacious primary suite with spa-style bath (dual vanities, soaking tub, walk-in shower)
Large laundry room with washer/dryer hookups
Central A/C and heating
Attached 3-car tandem garage
Covered lanai and landscaped yard
Community & Location:
Located in gated Hawks Reserve
Professionally landscaped lot
Close to FishHawk Ranch, shopping, dining, and top-rated schools
Pet Policy:
Up to 2 pets allowed (dogs or cats) with prior approval
$500 refundable pet deposit per pet
$50/month pet rent per pet
Breed restrictions may apply
Lawn Care:
Tenant is responsible for lawn maintenance
Optional: Landlord can provide lawn service for an additional monthly fee
Zoned Schools:
Stowers Elementary
Barrington Middle
Newsome High School
Lease Requirements:
No smoking
Credit and background check required
Monthly income must be at least 3x rent
First month's rent + deposit due at signing
Lease Requirements:
No smoking
Credit and background check required
Monthly income must be at least 3x rent
First month's rent + deposit due at signing
Renters' insurance is required prior to move-in
Lawn Care:
The tenant is responsible for lawn maintenance
Optional: The Landlord can provide lawn service for an additional monthly fee
House for rent
Accepts Zillow applications
$3,900/mo
13855 Sharp Hawk Dr, Riverview, FL 33569
5beds
3,416sqft
Price is base rent and doesn't include required fees.
Single family residence
Available now
Cats, dogs OK
Central air
Hookups laundry
Attached garage parking
Heat pump
What's special
Luxury finishesCovered lanaiLarge laundry roomSpa-style bathFlexible layoutSpacious primary suiteSoaking tub
- 12 days
- on Zillow |
- -- |
- -- |
Travel times
Facts & features
Interior
Bedrooms & bathrooms
- Bedrooms: 5
- Bathrooms: 5
- Full bathrooms: 5
Heating
- Heat Pump
Cooling
- Central Air
Appliances
- Included: Dishwasher, Microwave, Refrigerator, WD Hookup
- Laundry: Hookups
Features
- WD Hookup
- Flooring: Carpet, Tile
Interior area
- Total interior livable area: 3,416 sqft
Property
Parking
- Parking features: Attached
- Has attached garage: Yes
- Details: Contact manager
Details
- Parcel number: 203036C4Y000000000120U
Construction
Type & style
- Home type: SingleFamily
- Property subtype: Single Family Residence
Community & HOA
Location
- Region: Riverview
Financial & listing details
- Lease term: 1 Year
Price history
| Date | Event | Price |
|---|---|---|
| 4/19/2025 | Listed for rent | $3,900$1/sqft |
Source: Zillow Rentals | ||
| 12/21/2022 | Sold | $597,020$175/sqft |
Source: | ||
![[object Object]](https://photos.zillowstatic.com/fp/5df0641d135f99a6a6e9852e90b66978-p_i.jpg)
