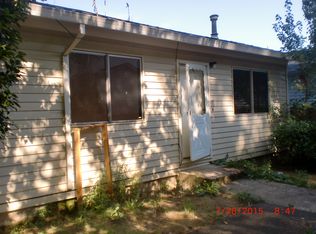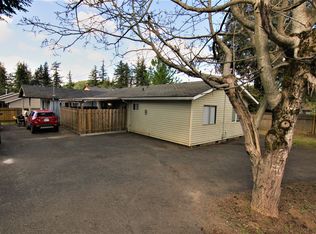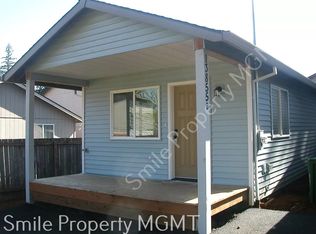A HARD TO FIND PROPERTY WITH TWO HOUSES FOR ONE PRICE. PERFECT FOR A MULTIGENERATIONAL HOUSEHOLD, A HOMEOWNER LOOKING FOR RENTAL INCOME, OR AN INVESTOR. A RECENTLY UPDATED 1008 SQUARE FEET MAIN HOUSE CONSISTED OF 3 BEDS WITH 1 BATH, NEW KITCHEN, NEW RANGE AND WASHER/DRYER. THE SECOND IS A 750 SQUARE FOOT HOME, BUILT IN 2012 WITH 2 BEDS AND 1 BATH. A MUST SEE. TWO SEPARATE ELECTRIC METERS. PRICE IMPROVED.
This property is off market, which means it's not currently listed for sale or rent on Zillow. This may be different from what's available on other websites or public sources.


