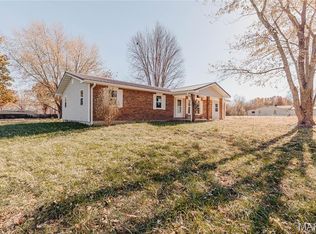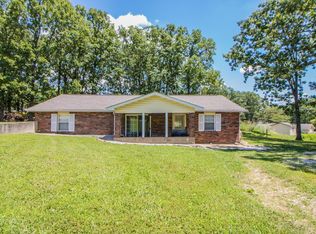Closed
Listing Provided by:
Brandi D Martin 573-855-3596,
Fathom Realty MO, LLC
Bought with: Fathom Realty MO, LLC
Price Unknown
13855 Cinnamon Rd, Dixon, MO 65459
3beds
1,680sqft
Single Family Residence
Built in 2018
1.13 Acres Lot
$183,600 Zestimate®
$--/sqft
$1,860 Estimated rent
Home value
$183,600
$162,000 - $209,000
$1,860/mo
Zestimate® history
Loading...
Owner options
Explore your selling options
What's special
Stunning, like new & updated 2018 home on over an acre w/a large yard & well-maintained landscaping! Relax & entertain on the 14x34 deck. A 12x16 Amish built shed over a concrete slab, provides ample space for tools & equipment. Step inside, & be greeted by the spacious, open and airy layout, perfect for gatherings and everyday living. Room & privacy for a growing family. The 2nd & 3rd bedrooms are conveniently located off the family room, while the master features a private entry from the living room. Recently installed vinyl flooring & trim adds a modern touch. Upgraded toilets, bathroom faucets, & shower heads enhance the home. In the kitchen, a large stainless steel sink & faucet, abundance of counter space & storage add to the functionality. Dishwasher, stove, refrigerator, washer & dryer, included.
Rest assured, this home will be affixed, with a structural engineer report to confirm the real property. The cleanliness & condition will impress even the most discerning buyer. Additional Rooms: Mud Room
Zillow last checked: 8 hours ago
Listing updated: July 17, 2025 at 06:39am
Listing Provided by:
Brandi D Martin 573-855-3596,
Fathom Realty MO, LLC
Bought with:
Brandi D Martin, 2022013432
Fathom Realty MO, LLC
Source: MARIS,MLS#: 24047649 Originating MLS: Pulaski County Board of REALTORS
Originating MLS: Pulaski County Board of REALTORS
Facts & features
Interior
Bedrooms & bathrooms
- Bedrooms: 3
- Bathrooms: 2
- Full bathrooms: 2
- Main level bathrooms: 2
- Main level bedrooms: 3
Primary bedroom
- Features: Floor Covering: Laminate, Wall Covering: Some
- Level: Main
- Area: 180
- Dimensions: 15 x 12
Primary bathroom
- Features: Floor Covering: Laminate, Wall Covering: None
- Level: Main
- Area: 144
- Dimensions: 12 x 12
Bathroom
- Features: Floor Covering: Laminate, Wall Covering: None
- Level: Main
- Area: 32
- Dimensions: 4 x 8
Other
- Features: Floor Covering: Laminate, Wall Covering: Some
- Level: Main
- Area: 108
- Dimensions: 9 x 12
Other
- Features: Floor Covering: Laminate, Wall Covering: Some
- Level: Main
- Area: 108
- Dimensions: 9 x 12
Dining room
- Features: Floor Covering: Laminate, Wall Covering: Some
- Level: Main
- Area: 144
- Dimensions: 12 x 12
Family room
- Features: Floor Covering: Laminate, Wall Covering: Some
- Level: Main
- Area: 168
- Dimensions: 14 x 12
Kitchen
- Features: Floor Covering: Laminate, Wall Covering: Some
- Level: Main
- Area: 156
- Dimensions: 13 x 12
Living room
- Features: Floor Covering: Laminate, Wall Covering: Some
- Level: Main
- Area: 348
- Dimensions: 29 x 12
Heating
- Electric, Forced Air
Cooling
- Central Air, Electric
Appliances
- Included: Electric Water Heater, Dryer, Refrigerator, Washer
- Laundry: Main Level
Features
- Double Vanity, Vaulted Ceiling(s), Walk-In Closet(s), Kitchen Island, Kitchen/Dining Room Combo
- Windows: Window Treatments, Insulated Windows, Tilt-In Windows
- Basement: None
- Has fireplace: No
Interior area
- Total structure area: 1,680
- Total interior livable area: 1,680 sqft
- Finished area above ground: 1,680
Property
Parking
- Parking features: Off Street, Oversized
Features
- Levels: One
- Patio & porch: Deck
Lot
- Size: 1.13 Acres
- Dimensions: 1.13
- Features: Level
Details
- Additional structures: Shed(s)
- Parcel number: 071.001000000044012
- Special conditions: Standard
Construction
Type & style
- Home type: SingleFamily
- Architectural style: Traditional
- Property subtype: Single Family Residence
Materials
- Vinyl Siding
Condition
- Year built: 2018
Details
- Builder name: Southern Enery Homes
Utilities & green energy
- Sewer: Septic Tank
- Water: Shared Well, Well
Community & neighborhood
Location
- Region: Dixon
Other
Other facts
- Listing terms: Cash,Conventional,FHA,VA Loan
- Ownership: Private
- Road surface type: Gravel
Price history
| Date | Event | Price |
|---|---|---|
| 7/26/2024 | Sold | -- |
Source: | ||
| 1/19/2024 | Listing removed | -- |
Source: | ||
| 1/5/2024 | Price change | $164,000-0.6%$98/sqft |
Source: | ||
| 10/22/2023 | Listed for sale | $165,000$98/sqft |
Source: | ||
| 10/18/2023 | Pending sale | $165,000$98/sqft |
Source: | ||
Public tax history
| Year | Property taxes | Tax assessment |
|---|---|---|
| 2024 | $574 +5.3% | $13,935 +4.8% |
| 2023 | $545 +0.1% | $13,297 |
| 2022 | $545 | $13,297 +4.6% |
Find assessor info on the county website
Neighborhood: 65459
Nearby schools
GreatSchools rating
- 6/10Dixon Elementary SchoolGrades: PK-5Distance: 3 mi
- 4/10Dixon Middle SchoolGrades: 6-8Distance: 2.9 mi
- 2/10Dixon High SchoolGrades: 9-12Distance: 2.5 mi
Schools provided by the listing agent
- Elementary: Dixon Elem.
- Middle: Dixon Middle
- High: Dixon High
Source: MARIS. This data may not be complete. We recommend contacting the local school district to confirm school assignments for this home.

