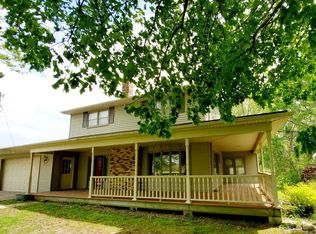Your 4 acre homestead is waiting for you! This remodeled 3 bedroom, 2 bath home offers a large farm kitchen and an open living room and dining room. 30 X 60 building with greenhouse addition. Many more amenities like a peaceful pond, beautiful swimming pool and proven garden space.
This property is off market, which means it's not currently listed for sale or rent on Zillow. This may be different from what's available on other websites or public sources.

