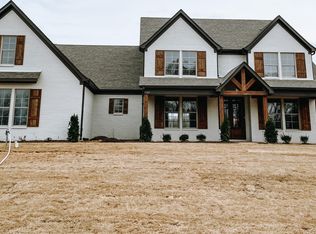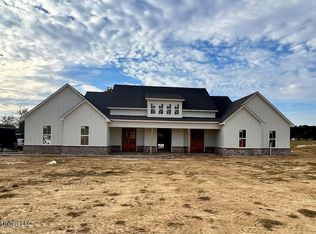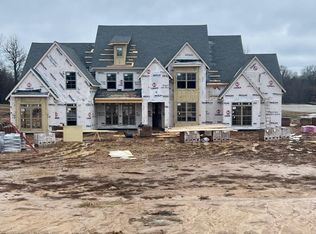Closed
Price Unknown
13853 E Fairview Rd, Byhalia, MS 38611
5beds
3,478sqft
Residential, Single Family Residence
Built in 2023
2.34 Acres Lot
$625,200 Zestimate®
$--/sqft
$3,381 Estimated rent
Home value
$625,200
$594,000 - $656,000
$3,381/mo
Zestimate® history
Loading...
Owner options
Explore your selling options
What's special
UNDER CONSTRUCTION ~ CENTERHILL SCHOOLS ~ This 5 bedroom, 3 bath home sites on 2.34 Acres with water views! Double door entry leads you to open Dining, Family & Kitchen areas. Dining room has custom tray ceiling, Family room features gas fireplace & built in bookcases. Stunning Kitchen with stainless steel appliances, including double ovens, cabinets to the ceiling, gas cooktop, custom vent hood & quartz countertops. Behind the kitchen you will find a large walk-in pantry with wood shelving & Laundry room w/mud area. Opposite side of Kitchen you find extra Bedroom & full Bath along with Master bedroom. The large Master Bathroom possesses a stand alone tub with walk-thru shower, his & her separate vanities, 2 linen closets & his & her separate walk-in closets with wood shelving. Upstairs you have a Loft area with balcony overlooking the Family room, office or storage area, large bonus room or 5th Bedroom w/ walk-in closet, 2 good size Bedrooms and a large Bathroom. Sit outside on your covered patio & enjoy the water view! Convenient to I-269, Don't wait on this one...Estimated Completion end of October.
Zillow last checked: 8 hours ago
Listing updated: January 03, 2025 at 10:12am
Listed by:
Frankie L Bryant 901-283-4155,
Dream Maker Realty
Bought with:
Jaime R Ross, 23806
Coldwell Banker Collins-Maury Southaven
Source: MLS United,MLS#: 4058980
Facts & features
Interior
Bedrooms & bathrooms
- Bedrooms: 5
- Bathrooms: 3
- Full bathrooms: 3
Primary bedroom
- Description: 18'x16'2
- Level: Main
Bedroom
- Description: 11'x12'
- Level: Main
Bedroom
- Description: 12'x12'
- Level: Upper
Bedroom
- Description: 12'x11'6
- Level: Upper
Bonus room
- Description: 21'x12'6
- Level: Upper
Dining room
- Description: 10'x14'
- Level: Main
Family room
- Description: 24'x20
- Level: Main
Loft
- Description: 11'6x10'4
- Level: Upper
Heating
- Central, Fireplace(s), Hot Water, Propane
Cooling
- Ceiling Fan(s), Central Air, Gas, Multi Units
Appliances
- Included: Dishwasher, Disposal, Double Oven, Gas Cooktop, Microwave, Propane Cooktop, Self Cleaning Oven, Stainless Steel Appliance(s), Tankless Water Heater, Vented Exhaust Fan
- Laundry: Laundry Room, Lower Level
Features
- Bookcases, Built-in Features, Ceiling Fan(s), Coffered Ceiling(s), Crown Molding, Eat-in Kitchen, Entrance Foyer, Granite Counters, High Ceilings, High Speed Internet, His and Hers Closets, Kitchen Island, Open Floorplan, Pantry, Primary Downstairs, Recessed Lighting, Soaking Tub, Tray Ceiling(s), Vaulted Ceiling(s), Walk-In Closet(s)
- Flooring: Vinyl, Carpet, Ceramic Tile, Combination
- Doors: Dead Bolt Lock(s), Double Entry, Hinged Patio
- Windows: Vinyl Clad
- Has fireplace: Yes
- Fireplace features: Living Room, Propane, Ventless
Interior area
- Total structure area: 3,478
- Total interior livable area: 3,478 sqft
Property
Parking
- Total spaces: 3
- Parking features: Attached, Parking Pad, Concrete
- Attached garage spaces: 3
- Has uncovered spaces: Yes
Features
- Levels: Two
- Stories: 2
- Patio & porch: Front Porch
- Exterior features: Rain Gutters
- Fencing: None
Lot
- Size: 2.34 Acres
- Features: Interior Lot
Details
- Parcel number: 2059320200000800
Construction
Type & style
- Home type: SingleFamily
- Architectural style: Other
- Property subtype: Residential, Single Family Residence
Materials
- Brick
- Foundation: Slab
- Roof: Architectural Shingles
Condition
- New construction: Yes
- Year built: 2023
Utilities & green energy
- Sewer: Aerobic Septic, Waste Treatment Plant
- Water: Private, Well
- Utilities for property: Electricity Connected, Propane Available, Sewer Connected, Water Available, Fiber to the House, Propane
Community & neighborhood
Security
- Security features: Prewired, Security Lights, Security System, Smoke Detector(s)
Community
- Community features: See Remarks
Location
- Region: Byhalia
- Subdivision: Lincoln Manor
Price history
| Date | Event | Price |
|---|---|---|
| 11/16/2023 | Sold | -- |
Source: MLS United #4058980 | ||
| 10/5/2023 | Contingent | $619,000$178/sqft |
Source: MLS United #4058980 | ||
| 9/16/2023 | Listed for sale | $619,000$178/sqft |
Source: MLS United #4058980 | ||
Public tax history
Tax history is unavailable.
Neighborhood: 38611
Nearby schools
GreatSchools rating
- 7/10Center Hill Elementary SchoolGrades: K-5Distance: 3.3 mi
- 8/10Center Hill MiddleGrades: 6-8Distance: 8.1 mi
- 8/10Center Hill High SchoolGrades: 9-12Distance: 7.8 mi
Schools provided by the listing agent
- Elementary: Center Hill
- Middle: Center Hill Middle
- High: Center Hill
Source: MLS United. This data may not be complete. We recommend contacting the local school district to confirm school assignments for this home.
Sell for more on Zillow
Get a free Zillow Showcase℠ listing and you could sell for .
$625,200
2% more+ $12,504
With Zillow Showcase(estimated)
$637,704

