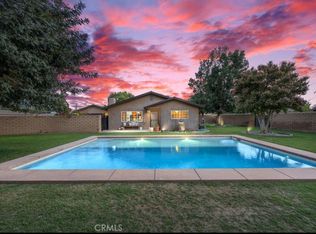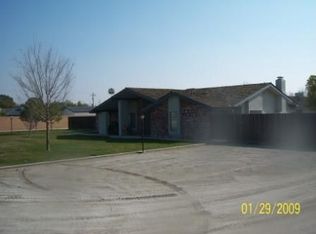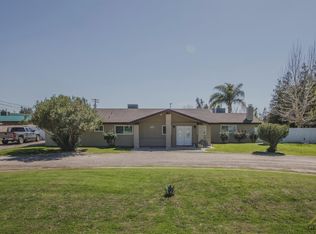Sold for $1,200,000
Listing Provided by:
Brittany Hensley DRE #02124179 805-712-7049,
Navigators Real Estate
Bought with: Miramar Realty
$1,200,000
13851 Meacham Rd, Bakersfield, CA 93314
4beds
3,468sqft
Duplex
Built in 1975
2.29 Acres Lot
$1,201,400 Zestimate®
$346/sqft
$4,608 Estimated rent
Home value
$1,201,400
$1.07M - $1.35M
$4,608/mo
Zestimate® history
Loading...
Owner options
Explore your selling options
What's special
Experience the unparalleled lifestyle of Bakersfield’s one-of-a-kind 2.29-acre private home and equestrian facility. This easy and well cared for property effortlessly combines comfort, and income-generating potential. The updated ranch style home and Casitas offers privacy behind a gated and fully enclosed property with mature trees and green lawns. Relax by the serene pool after a ride in your private arena. This Rosedale property is more than just a home; it’s a lifestyle. The equestrian center features a 12-stall custom-built MD masters barn with the exceptional amenities such as heated wash racks, fly guard system, LED lights with timers and Ritchie waters. Additionally, there are 5 mare stalls with LED lighting, fly guard system, Ritchie water, and two wash racks, along with 5 pasture stalls. The property also boasts a hydro-horse therapy pool, hot-walker, large shop, private tack rooms, two offices, a full bathroom, laundry room, plenty of storage, shop, hay barn, 4-RV hook-ups, clean-out station, private well and Vaughn Water. This property offers an excellent income and rental history for the Casita and facilities and has multiple capacities, including intimate wedding or bridal venue, trainers or breeding facility, vet facility, hobby farm or private barn. The private gated entrance, easy turnarounds, horseshoe-shaped driveway for trailers and large vehicles ensure ultimate privacy and security while allowing you to experience the unparalleled peace and beauty of rural living-all this, just moments away from modern conveniences. This property is thoughtfully designed with no details spared, offering unmatched living for both owners, their animals or multi-generational living. No fire zone move in ready! Don’t miss this rare opportunity to own this amazing property.
Zillow last checked: 8 hours ago
Listing updated: May 13, 2025 at 03:36pm
Listing Provided by:
Brittany Hensley DRE #02124179 805-712-7049,
Navigators Real Estate
Bought with:
Kyle Lawson, DRE #02026857
Miramar Realty
Source: CRMLS,MLS#: SC25041576 Originating MLS: California Regional MLS
Originating MLS: California Regional MLS
Facts & features
Interior
Bedrooms & bathrooms
- Bedrooms: 4
- Bathrooms: 4
- Full bathrooms: 3
- 1/2 bathrooms: 1
- Main level bathrooms: 2
- Main level bedrooms: 3
Bathroom
- Features: Quartz Counters
Kitchen
- Features: Tile Counters
Other
- Features: Walk-In Closet(s)
Heating
- Central
Cooling
- Central Air
Appliances
- Included: Double Oven, Dishwasher, Electric Oven, Gas Cooktop, Disposal, Microwave, Refrigerator
- Laundry: Washer Hookup, Electric Dryer Hookup, Inside, Laundry Room
Features
- Dry Bar, Quartz Counters, Tile Counters, Bar, Walk-In Closet(s), Workshop
- Flooring: Carpet, Concrete, Tile, Vinyl
- Doors: French Doors
- Windows: Double Pane Windows
- Has fireplace: Yes
- Fireplace features: Wood Burning
- Common walls with other units/homes: No Common Walls
Interior area
- Total interior livable area: 3,468 sqft
Property
Parking
- Total spaces: 12
- Parking features: Concrete, Garage Faces Front, Garage, Garage Door Opener, Gated, On Site, Pull-through, RV Hook-Ups, RV Access/Parking, Storage
- Attached garage spaces: 2
- Uncovered spaces: 10
Accessibility
- Accessibility features: Safe Emergency Egress from Home, No Stairs
Features
- Levels: One
- Stories: 1
- Entry location: Ground
- Patio & porch: Rear Porch, Concrete
- Exterior features: Awning(s)
- Has private pool: Yes
- Pool features: In Ground, Private
- Spa features: None
- Fencing: Excellent Condition,Pipe,Stucco Wall,Wrought Iron
- Has view: Yes
- View description: Pool
Lot
- Size: 2.29 Acres
- Dimensions: 99,752
- Features: 2-5 Units/Acre, Horse Property, Sprinkler System, Value In Land
Details
- Additional structures: Barn(s), Guest House Detached, Outbuilding, Shed(s), Storage, Workshop, Corral(s), Stable(s)
- Parcel number: 464031277
- Zoning: E 2.5
- Special conditions: Standard
- Horses can be raised: Yes
- Horse amenities: Riding Trail
Construction
Type & style
- Home type: SingleFamily
- Property subtype: Duplex
Materials
- Stucco
- Foundation: Slab
- Roof: Asphalt
Condition
- Additions/Alterations,Updated/Remodeled
- New construction: No
- Year built: 1975
Utilities & green energy
- Electric: 220 Volts Other, Electricity - On Property, See Remarks, 220 Volts in Workshop
- Sewer: Septic Type Unknown
- Water: Well
- Utilities for property: Cable Connected, Electricity Connected, Natural Gas Connected, Phone Available, Sewer Connected, Water Connected
Community & neighborhood
Security
- Security features: Security Gate, Key Card Entry, Security Lights
Community
- Community features: Horse Trails
Location
- Region: Bakersfield
Other
Other facts
- Listing terms: Cash to New Loan,Conventional,1031 Exchange
- Road surface type: Paved
Price history
| Date | Event | Price |
|---|---|---|
| 7/5/2025 | Listing removed | $3,150$1/sqft |
Source: Zillow Rentals Report a problem | ||
| 6/18/2025 | Price change | $3,150-4.4%$1/sqft |
Source: Zillow Rentals Report a problem | ||
| 5/22/2025 | Price change | $3,295-7.2%$1/sqft |
Source: Zillow Rentals Report a problem | ||
| 5/19/2025 | Price change | $3,550-7.8%$1/sqft |
Source: Zillow Rentals Report a problem | ||
| 5/18/2025 | Listed for rent | $3,850+105.3%$1/sqft |
Source: Zillow Rentals Report a problem | ||
Public tax history
| Year | Property taxes | Tax assessment |
|---|---|---|
| 2025 | $8,994 +1.8% | $686,784 +2% |
| 2024 | $8,834 +2.7% | $673,319 +2% |
| 2023 | $8,605 +3% | $660,118 +2% |
Find assessor info on the county website
Neighborhood: 93314
Nearby schools
GreatSchools rating
- 8/10Independence Elementary SchoolGrades: K-6Distance: 1.2 mi
- 5/10Freedom Middle SchoolGrades: 7-8Distance: 1.8 mi
- 8/10Liberty High SchoolGrades: 9-12Distance: 2.2 mi
Get pre-qualified for a loan
At Zillow Home Loans, we can pre-qualify you in as little as 5 minutes with no impact to your credit score.An equal housing lender. NMLS #10287.
Sell for more on Zillow
Get a Zillow Showcase℠ listing at no additional cost and you could sell for .
$1,201,400
2% more+$24,028
With Zillow Showcase(estimated)$1,225,428


