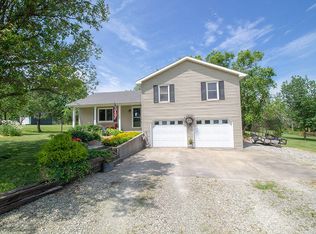Sold
Price Unknown
13850 N Robinson Rd, Hallsville, MO 65255
4beds
2,108sqft
Single Family Residence
Built in 2005
5 Acres Lot
$432,900 Zestimate®
$--/sqft
$2,100 Estimated rent
Home value
$432,900
$411,000 - $459,000
$2,100/mo
Zestimate® history
Loading...
Owner options
Explore your selling options
What's special
Store your RV at home in the attached 60' X 35' garage/shop with 2-11' and 2-8' ft over head doors. This home is a diamond in the rough - it is in great structural shape but there's no carpet to remove- ready for what ever floor coverings that buyers desire. Small wood stove in LR. 2 apple, 2 peach and 1 apricot trees, black berries, a grape vine and small garden area. HORSES are permitted/A-2 Co. zoning.
Zillow last checked: 8 hours ago
Listing updated: September 03, 2024 at 09:02pm
Listed by:
Don Emery 573-999-9675,
REMAX Boone Realty 573-442-6121
Bought with:
Melissa A Hunsley, 2022006592
Advantage Real Estate
Source: CBORMLS,MLS#: 412600
Facts & features
Interior
Bedrooms & bathrooms
- Bedrooms: 4
- Bathrooms: 2
- Full bathrooms: 2
Primary bedroom
- Description: layered cieling
- Level: Main
- Area: 210
- Dimensions: 15 x 14
Bedroom 2
- Description: cieling fan
- Level: Main
- Area: 168
- Dimensions: 14 x 12
Bedroom 3
- Description: cieling fan
- Level: Main
- Area: 132
- Dimensions: 12 x 11
Bedroom 4
- Description: large walkin closet
- Level: Main
- Area: 156
- Dimensions: 13 x 12
Dining room
- Level: Main
Garage
- Description: 11 ft over head doors, possible rv storage.
- Area: 2100
- Dimensions: 35 x 60
Kitchen
- Level: Main
- Area: 390
- Dimensions: 26 x 15
Living room
- Description: layer cielings and woodstove
- Level: Main
- Area: 289
- Dimensions: 17 x 17
Office
- Level: Main
- Area: 99
- Dimensions: 11 x 9
Sunroom
- Description: not finish
- Level: Main
- Area: 224
- Dimensions: 28 x 8
Utility room
- Description: extends into garge
- Level: Main
- Area: 120
- Dimensions: 8 x 15
Heating
- Forced Air, Electric, Propane
Cooling
- Central Electric
Features
- High Speed Internet, Walk-In Closet(s), Kit/Din Combo, Laminate Counters, Kitchen Island
- Flooring: Concrete
- Has basement: No
- Has fireplace: Yes
- Fireplace features: Free Standing, Wood Burning
Interior area
- Total structure area: 2,108
- Total interior livable area: 2,108 sqft
- Finished area below ground: 0
Property
Parking
- Total spaces: 5
- Parking features: Attached, Other
- Attached garage spaces: 5
Features
- Patio & porch: Front Porch
- Exterior features: Vegetable Garden
- Has spa: Yes
- Spa features: Tub/Built In Jetted
- Fencing: Back Yard,Partial,Chain Link
Lot
- Size: 5 Acres
- Dimensions: 5 Acres M/L
- Features: Level, Rolling Slope
Details
- Additional structures: Workshop
- Parcel number: 0740017040040001
- Zoning description: A-2 Agriculture- (Res)
Construction
Type & style
- Home type: SingleFamily
- Architectural style: Ranch
- Property subtype: Single Family Residence
Materials
- Foundation: Concrete Perimeter, Slab
- Roof: ArchitecturalShingle
Condition
- Year built: 2005
Utilities & green energy
- Electric: County
- Gas: Propane Tank Rented
- Sewer: Lagoon
- Water: District
Community & neighborhood
Security
- Security features: Smoke Detector(s)
Location
- Region: Hallsville
- Subdivision: Inscore
Other
Other facts
- Road surface type: Gravel
Price history
| Date | Event | Price |
|---|---|---|
| 5/19/2023 | Sold | -- |
Source: | ||
| 4/5/2023 | Listed for sale | $450,000+114.3%$213/sqft |
Source: | ||
| 2/7/2009 | Listing removed | $210,000$100/sqft |
Source: NCI #314813 Report a problem | ||
| 1/27/2009 | Listed for sale | $210,000$100/sqft |
Source: NCI #314813 Report a problem | ||
| 12/7/2008 | Listing removed | $210,000$100/sqft |
Source: Listhub #314813 Report a problem | ||
Public tax history
| Year | Property taxes | Tax assessment |
|---|---|---|
| 2025 | -- | $40,698 +10% |
| 2024 | $2,407 +1.4% | $36,993 |
| 2023 | $2,375 +7.4% | $36,993 +8% |
Find assessor info on the county website
Neighborhood: 65255
Nearby schools
GreatSchools rating
- NAHallsville Primary SchoolGrades: PK-2Distance: 2.8 mi
- 5/10Hallsville Middle SchoolGrades: 6-8Distance: 3.2 mi
- 8/10Hallsville High SchoolGrades: 9-12Distance: 3.2 mi
Schools provided by the listing agent
- Elementary: Hallsville
- Middle: Hallsville
- High: Hallsville
Source: CBORMLS. This data may not be complete. We recommend contacting the local school district to confirm school assignments for this home.
