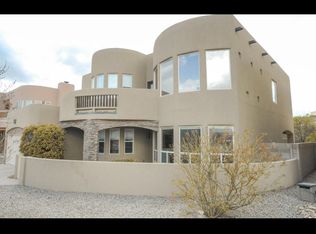Sold
Price Unknown
1385 Wilkes Way SE, Rio Rancho, NM 87124
3beds
2,769sqft
Single Family Residence
Built in 2004
6,969.6 Square Feet Lot
$528,300 Zestimate®
$--/sqft
$2,527 Estimated rent
Home value
$528,300
$502,000 - $555,000
$2,527/mo
Zestimate® history
Loading...
Owner options
Explore your selling options
What's special
Pristine home located in lovely Trinity Estates just above Corrales. High End features galore including Radiant +CFA Heating, Smooth Plaster Walls, Mtn Views, Granite Counters in Kitchen, Baths+Utility, High T&G Ceiling w/Vigas in LR, Vinyl Windows, Refrigerated Air, Extra Deep Garage & 6 panel . wood doors, big ultilty w/sink. 3 Amazing outdoor spaces include front courtyard, huge covered patio in professionally landscaped B/Y +20x16 view deck w/2 entrances. Superb PBR suite has dble door entry + it's own living space. Kitchen boasts raised bar, island, desk area, large pantry, 2 ovens + gas cooktop & water filtration system. TPO roof, decking, H20 heater, landscape w/ LED lighting all done in last 5 yrs. Fridge, W/D & Ring Cameras included. Most of the furniture is available for sale
Zillow last checked: 8 hours ago
Listing updated: June 26, 2025 at 07:13pm
Listed by:
Alison J. Woodson 505-480-4465,
RE/MAX SELECT
Bought with:
Skipton W Adams, 19029
#SoldBySkip
Source: SWMLS,MLS#: 1036286
Facts & features
Interior
Bedrooms & bathrooms
- Bedrooms: 3
- Bathrooms: 3
- Full bathrooms: 2
- 1/2 bathrooms: 1
Primary bedroom
- Level: Upper
- Area: 510
- Dimensions: 17 x 30
Bedroom 2
- Level: Upper
- Area: 238
- Dimensions: 17 x 14
Bedroom 3
- Level: Upper
- Area: 255
- Dimensions: 17 x 15
Kitchen
- Level: Main
- Area: 315
- Dimensions: 21 x 15
Living room
- Level: Main
- Area: 315
- Dimensions: 21 x 15
Heating
- Central, Forced Air, Natural Gas, Radiant
Cooling
- Central Air, Refrigerated
Appliances
- Included: Double Oven, Dryer, Dishwasher, Free-Standing Gas Range, Disposal, Microwave, Refrigerator, Self Cleaning Oven, Washer
- Laundry: Electric Dryer Hookup
Features
- Beamed Ceilings, Breakfast Bar, Ceiling Fan(s), Dual Sinks, Family/Dining Room, Great Room, High Ceilings, Jack and Jill Bath, Jetted Tub, Kitchen Island, Living/Dining Room, Pantry, Skylights, Separate Shower, Walk-In Closet(s)
- Flooring: Carpet, Tile
- Windows: Double Pane Windows, Insulated Windows, Vinyl, Skylight(s)
- Has basement: No
- Number of fireplaces: 1
- Fireplace features: Gas Log, Kiva
Interior area
- Total structure area: 2,769
- Total interior livable area: 2,769 sqft
Property
Parking
- Total spaces: 2
- Parking features: Attached, Finished Garage, Garage, Oversized
- Attached garage spaces: 2
Accessibility
- Accessibility features: None
Features
- Levels: Two
- Stories: 2
- Patio & porch: Covered, Patio
- Exterior features: Courtyard, Privacy Wall, Private Yard, Sprinkler/Irrigation
- Fencing: Wall
Lot
- Size: 6,969 sqft
- Features: Landscaped, Trees
Details
- Parcel number: R088171
- Zoning description: SU
Construction
Type & style
- Home type: SingleFamily
- Architectural style: Pueblo
- Property subtype: Single Family Residence
Materials
- Frame, Stucco
Condition
- Resale
- New construction: No
- Year built: 2004
Details
- Builder name: Corinthian
Utilities & green energy
- Sewer: Public Sewer
- Water: Public
- Utilities for property: Cable Available, Electricity Connected, Natural Gas Connected, Sewer Connected, Underground Utilities, Water Connected
Green energy
- Energy generation: None
- Water conservation: Water-Smart Landscaping
Community & neighborhood
Location
- Region: Rio Rancho
- Subdivision: Trinity Estates
Other
Other facts
- Listing terms: Cash,Conventional,VA Loan
Price history
| Date | Event | Price |
|---|---|---|
| 7/25/2023 | Sold | -- |
Source: | ||
| 6/20/2023 | Pending sale | $490,000$177/sqft |
Source: | ||
| 6/15/2023 | Listed for sale | $490,000+38%$177/sqft |
Source: | ||
| 1/28/2020 | Sold | -- |
Source: Agent Provided Report a problem | ||
| 1/1/2020 | Pending sale | $355,000$128/sqft |
Source: Keller Williams Realty #959512 Report a problem | ||
Public tax history
| Year | Property taxes | Tax assessment |
|---|---|---|
| 2025 | $5,283 -4% | $163,394 +3% |
| 2024 | $5,501 +71% | $158,635 +78.4% |
| 2023 | $3,216 +1.9% | $88,928 +3% |
Find assessor info on the county website
Neighborhood: 87124
Nearby schools
GreatSchools rating
- 5/10Rio Rancho Elementary SchoolGrades: K-5Distance: 1 mi
- 7/10Rio Rancho Middle SchoolGrades: 6-8Distance: 3.4 mi
- 7/10Rio Rancho High SchoolGrades: 9-12Distance: 2.2 mi
Get a cash offer in 3 minutes
Find out how much your home could sell for in as little as 3 minutes with a no-obligation cash offer.
Estimated market value$528,300
Get a cash offer in 3 minutes
Find out how much your home could sell for in as little as 3 minutes with a no-obligation cash offer.
Estimated market value
$528,300
