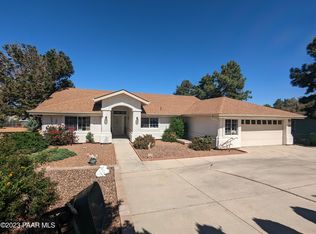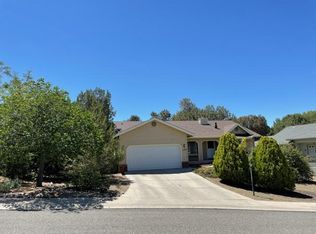Sold for $562,000 on 04/29/24
$562,000
1385 Terrace View Dr, Prescott, AZ 86301
3beds
2,095sqft
Single Family Residence
Built in 1976
0.84 Acres Lot
$598,800 Zestimate®
$268/sqft
$2,516 Estimated rent
Home value
$598,800
$545,000 - $659,000
$2,516/mo
Zestimate® history
Loading...
Owner options
Explore your selling options
What's special
This 1976 contemporary home exudes mid-century charm, with its clean lines, architectural details & expansive windows. On a .84 landscaped acre in the middle of Prescott with views of the city and surrounding mountains your Oasis awaits. A gracious entry and gorgeous wood flooring leads to the spacious living room with a dramatic stone fireplace, vaulted ceilings w/ exposed beams and sliding doors to the expansive deck framing views of the surrounding landscape. Formal dining or flex room, eat in kitchen with pantry and breakfast bar. 3 spacious bedrooms & master suite w/cedar lined walk in closet. Fully fenced back yard, large storage shed, carport, rv parking pad. But there is more! A 486 sq ft basement w/partially finished 3rd bath is not included in the 2095 sq ft. Updates include
Zillow last checked: 8 hours ago
Listing updated: January 13, 2025 at 12:51pm
Listed by:
Kathy August 928-713-1254,
West USA Realty of Prescott,
Elsemarie Ackley 928-777-8331,
West USA Realty of Prescott
Bought with:
Patricia M Peck, SA563451000
Realty ONE Group Mountain Desert
Source: PAAR,MLS#: 1063355
Facts & features
Interior
Bedrooms & bathrooms
- Bedrooms: 3
- Bathrooms: 2
- Full bathrooms: 1
- 3/4 bathrooms: 1
Heating
- Forced - Gas, Forced Air, Gas Pack, Natural Gas, See Remarks, Solar
Cooling
- Ceiling Fan(s), Central Air, Other
Appliances
- Included: Cooktop, Dishwasher, Disposal, Dryer, Electric Range, Microwave, Oven, Refrigerator, See Remarks, Washer
- Laundry: Wash/Dry Connection, Sink
Features
- Beamed Ceilings, Ceiling Fan(s), Solid Surface Counters, Eat-in Kitchen, Formal Dining, Kit/Din Combo, Laminate Counters, Live on One Level, Master Downstairs, High Ceilings, See Remarks, Walk-In Closet(s)
- Flooring: Carpet, See Remarks, Tile, Vinyl, Wood
- Windows: Solar Screens, Double Pane Windows, Blinds, Screens
- Basement: Partial,Plumbed,Sump Pump,Stem Wall
- Has fireplace: Yes
- Fireplace features: Wood Burning
Interior area
- Total structure area: 2,095
- Total interior livable area: 2,095 sqft
Property
Parking
- Total spaces: 3
- Parking features: Garage Door Opener, Circular Driveway, Driveway Concrete, Driveway Gravel
- Garage spaces: 2
- Carport spaces: 1
- Has uncovered spaces: Yes
Features
- Patio & porch: Covered
- Exterior features: Landscaping-Front, Landscaping-Rear, Level Entry, Native Species, See Remarks
- Fencing: Back Yard,Partial
- Has view: Yes
- View description: Bradshaw Mountain, City, Granite Mountain, Juniper/Pinon, Mountain(s), Other, Panoramic, See Remarks, Thumb Butte
Lot
- Size: 0.84 Acres
- Topography: Cul-De-Sac,Juniper/Pinon,Level,Other - See Remarks,Other Trees,Sloped - Gentle,Views
Details
- Additional structures: Shed(s), Workshop
- Parcel number: 11618067C
- Zoning: SF9
- Other equipment: Air Purifier
Construction
Type & style
- Home type: SingleFamily
- Architectural style: Contemporary,Other,Ranch
- Property subtype: Single Family Residence
Materials
- Frame, Other
- Roof: Composition
Condition
- Year built: 1976
Utilities & green energy
- Electric: 220 Volts
- Sewer: City Sewer
- Water: Public
- Utilities for property: Cable Available, Electricity Available, Natural Gas Available, Phone Available, Underground Utilities
Community & neighborhood
Location
- Region: Prescott
- Subdivision: None
Other
Other facts
- Road surface type: Asphalt, Paved
Price history
| Date | Event | Price |
|---|---|---|
| 4/29/2024 | Sold | $562,000+3.1%$268/sqft |
Source: | ||
| 4/11/2024 | Pending sale | $545,000$260/sqft |
Source: | ||
| 4/9/2024 | Contingent | $545,000$260/sqft |
Source: | ||
| 4/6/2024 | Listed for sale | $545,000+57.1%$260/sqft |
Source: | ||
| 2/22/2005 | Sold | $346,900+67.9%$166/sqft |
Source: Public Record | ||
Public tax history
| Year | Property taxes | Tax assessment |
|---|---|---|
| 2025 | $1,546 +2.2% | $32,325 +5% |
| 2024 | $1,513 +1.4% | $30,786 -52.9% |
| 2023 | $1,492 -6.8% | $65,349 +26% |
Find assessor info on the county website
Neighborhood: 86301
Nearby schools
GreatSchools rating
- 8/10Taylor Hicks SchoolGrades: K-5Distance: 0.4 mi
- 8/10Prescott High SchoolGrades: 8-12Distance: 0.7 mi
- 3/10Prescott Mile High Middle SchoolGrades: 6-8Distance: 2.1 mi
Get a cash offer in 3 minutes
Find out how much your home could sell for in as little as 3 minutes with a no-obligation cash offer.
Estimated market value
$598,800
Get a cash offer in 3 minutes
Find out how much your home could sell for in as little as 3 minutes with a no-obligation cash offer.
Estimated market value
$598,800

