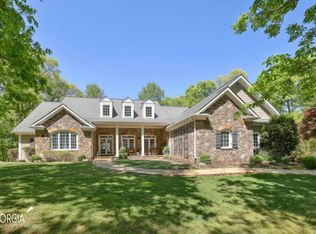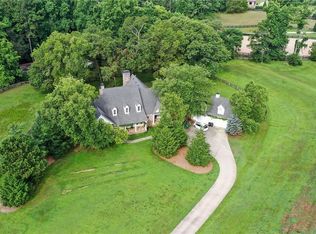One of the finest equestrian estates in Milton! Less than 10 minutes from downtown Alpharetta, in one of the most desirable equestrian neighborhoods, Summit Springs Farm was thoughtfully designed by a true horseman. The property is complete with an 8,500+ sqft estate home featuring the finest in luxury living. This picturesque farm is an equestrian lover's dream and features a 5-stall center aisle barn with air-conditioned tack, feed, and full bath. The barn is complete with European stall fronts, wash stall (w/ hot & cold water), auto fly spray system, auto waterers, & outlets to each stall. The property has 5 large paddocks, 190'x125' riding arena, round pen, and a secondary barn with 2 additional stalls. The luxury estate home has a brand-new roof and new interior/exterior paint. It features 6 spacious bedroom suites, 4-car garage, and unlimited living space with multiple masonry fireplaces, perfect for entertaining. The gourmet, chef's kitchen features Dacor luxury appliances, mahogany cabinetry, and granite countertops. The home is tastefully finished with beautiful hardwood floors throughout, stunning master suite on main floor, fully finished terrace level, mahogany-paneled drawing room with fireplace, exercise room, catering kitchen, veranda with outdoor fireplace, outdoor grilling patio, and more. 2021-05-20
This property is off market, which means it's not currently listed for sale or rent on Zillow. This may be different from what's available on other websites or public sources.

