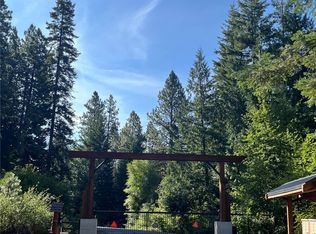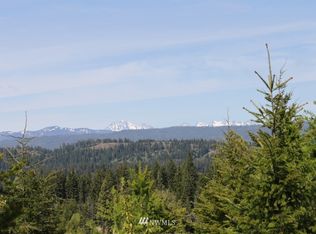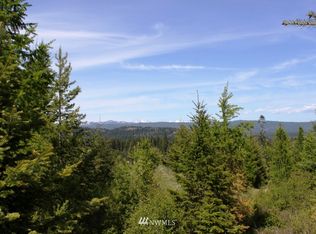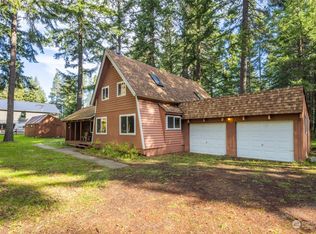Sold
Listed by:
Allison Ybarra,
St Clair Realty
Bought with: KW North Sound
$1,590,000
1385 Stone Ridge Drive, Cle Elum, WA 98922
3beds
4,391sqft
Single Family Residence
Built in 2007
6 Acres Lot
$1,410,200 Zestimate®
$362/sqft
$5,863 Estimated rent
Home value
$1,410,200
$1.34M - $1.48M
$5,863/mo
Zestimate® history
Loading...
Owner options
Explore your selling options
What's special
Extraordinary home in the gated mountain community of Westside Heights where you can enjoy modern amentities amidst the rugged outdoors. Exposed beams w/metal brackets create soaring ceilings highlighted w/unique craftsman light fixtures & vast windows. Handcrafted cabinetry, hardwood & slate flooring & floor to ceiling stone fireplace are all featured in this 3 bed, 3.5 bath retreat w/ large flex space. Oversized 3 car garage w/framed in living space provides room for toys & guests. Additional acreage available!
Zillow last checked: 8 hours ago
Listing updated: November 10, 2025 at 04:01am
Listed by:
Allison Ybarra,
St Clair Realty
Bought with:
Julie Follett, 115371
KW North Sound
Source: NWMLS,MLS#: 2386363
Facts & features
Interior
Bedrooms & bathrooms
- Bedrooms: 3
- Bathrooms: 4
- 3/4 bathrooms: 3
- 1/2 bathrooms: 1
- Main level bathrooms: 4
- Main level bedrooms: 3
Other
- Level: Main
Dining room
- Level: Main
Entry hall
- Level: Main
Family room
- Level: Main
Great room
- Level: Main
Heating
- Forced Air, Heat Pump, Electric, Propane
Cooling
- Forced Air, Heat Pump
Appliances
- Included: Dishwasher(s), Disposal, Dryer(s), Microwave(s), Refrigerator(s), Stove(s)/Range(s), Washer(s), Garbage Disposal
Features
- Bath Off Primary, Ceiling Fan(s), Dining Room, Loft
- Doors: French Doors
- Windows: Double Pane/Storm Window
- Basement: None
- Has fireplace: No
- Fireplace features: Gas
Interior area
- Total structure area: 4,391
- Total interior livable area: 4,391 sqft
Property
Parking
- Total spaces: 3
- Parking features: Detached Garage, RV Parking
- Garage spaces: 3
Features
- Levels: Two
- Stories: 2
- Entry location: Main
- Patio & porch: Second Primary Bedroom, Bath Off Primary, Ceiling Fan(s), Double Pane/Storm Window, Dining Room, French Doors, Loft, Security System, Vaulted Ceiling(s)
- Has view: Yes
- View description: Mountain(s), Territorial
Lot
- Size: 6 Acres
- Features: Open Lot, Paved, Secluded, Fenced-Partially, Gas Available, Gated Entry, High Speed Internet, Outbuildings, Patio, Propane, RV Parking
- Topography: Level
- Residential vegetation: Wooded
Details
- Parcel number: 11881
- Special conditions: Standard
- Other equipment: Leased Equipment: Propane tank
Construction
Type & style
- Home type: SingleFamily
- Property subtype: Single Family Residence
Materials
- Cement/Concrete, Wood Siding
- Foundation: Poured Concrete
- Roof: Composition
Condition
- Year built: 2007
- Major remodel year: 2007
Utilities & green energy
- Sewer: Septic Tank
- Water: Individual Well, Private
Community & neighborhood
Security
- Security features: Security System
Community
- Community features: CCRs, Gated
Location
- Region: Cle Elum
- Subdivision: Westside Heights
HOA & financial
HOA
- HOA fee: $580 annually
- Services included: Road Maintenance, Snow Removal
Other
Other facts
- Listing terms: Cash Out,Conventional
- Cumulative days on market: 97 days
Price history
| Date | Event | Price |
|---|---|---|
| 10/10/2025 | Sold | $1,590,000+6%$362/sqft |
Source: | ||
| 9/6/2025 | Pending sale | $1,499,999$342/sqft |
Source: | ||
| 8/26/2025 | Price change | $1,499,999-9.1%$342/sqft |
Source: | ||
| 6/2/2025 | Listed for sale | $1,650,000+54.2%$376/sqft |
Source: | ||
| 8/17/2018 | Sold | $1,070,000+15.7%$244/sqft |
Source: | ||
Public tax history
| Year | Property taxes | Tax assessment |
|---|---|---|
| 2024 | $8,787 +4.8% | $1,422,080 -2% |
| 2023 | $8,382 +2.5% | $1,450,450 +15.2% |
| 2022 | $8,178 +15.2% | $1,258,850 +36.1% |
Find assessor info on the county website
Neighborhood: 98922
Nearby schools
GreatSchools rating
- 8/10Cle Elum Roslyn Elementary SchoolGrades: PK-5Distance: 3.7 mi
- 7/10Walter Strom Middle SchoolGrades: 6-8Distance: 3.8 mi
- 5/10Cle Elum Roslyn High SchoolGrades: 9-12Distance: 3.7 mi
Schools provided by the listing agent
- Elementary: Cle Elum Roslyn Elem
- Middle: Walter Strom Jnr
- High: Cle Elum Roslyn High
Source: NWMLS. This data may not be complete. We recommend contacting the local school district to confirm school assignments for this home.

Get pre-qualified for a loan
At Zillow Home Loans, we can pre-qualify you in as little as 5 minutes with no impact to your credit score.An equal housing lender. NMLS #10287.



