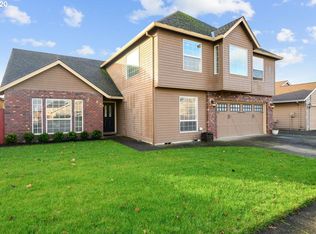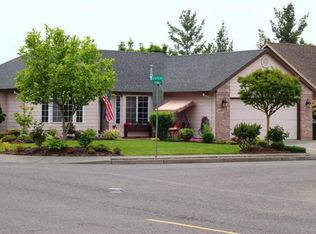Sold
$488,000
1385 SE 12th Loop, Canby, OR 97013
3beds
1,798sqft
Residential, Single Family Residence
Built in 1993
-- sqft lot
$521,900 Zestimate®
$271/sqft
$2,919 Estimated rent
Home value
$521,900
$496,000 - $548,000
$2,919/mo
Zestimate® history
Loading...
Owner options
Explore your selling options
What's special
Classic 90s ranch on a low traffic street that is spotless! Lowest price per square foot in a single-level home in town. Fantastic layout with generous room sizes, open concept, and great indoor and outdoor entertaining spaces. Vaulted ceilings add to the spacious feel. If storage is what you need, this one has it...and then some! The back yard has a tool shed AND a workshop, great for hobbies or huge storage space. Large extra parking area for boat, utility trailer, or additional vehicle. Legacy Park is less than 2 blocks away. Roof (2011) and furnace (2018) have been replaced. All appliances are included, making this home move-in ready. Solid home ready for you to make it your own!
Zillow last checked: 8 hours ago
Listing updated: February 07, 2024 at 08:45am
Listed by:
Paula Brotherton 503-730-6825,
RE/MAX HomeSource
Bought with:
Jaime Piff, 201218835
Redfin
Source: RMLS (OR),MLS#: 24640234
Facts & features
Interior
Bedrooms & bathrooms
- Bedrooms: 3
- Bathrooms: 2
- Full bathrooms: 2
- Main level bathrooms: 2
Primary bedroom
- Features: Ceiling Fan, Double Sinks, Soaking Tub, Suite, Walkin Closet, Walkin Shower
- Level: Main
- Area: 234
- Dimensions: 18 x 13
Bedroom 2
- Level: Main
- Area: 120
- Dimensions: 12 x 10
Bedroom 3
- Level: Main
- Area: 108
- Dimensions: 12 x 9
Dining room
- Features: Formal
- Level: Main
- Area: 110
- Dimensions: 11 x 10
Family room
- Features: Fireplace
- Level: Main
- Area: 216
- Dimensions: 18 x 12
Kitchen
- Features: Builtin Range, Eat Bar, Microwave, Pantry, Free Standing Refrigerator
- Level: Main
- Area: 143
- Width: 11
Living room
- Features: Vaulted Ceiling
- Level: Main
- Area: 210
- Dimensions: 15 x 14
Heating
- Forced Air, Fireplace(s)
Cooling
- Central Air
Appliances
- Included: Built In Oven, Built-In Range, Dishwasher, Disposal, Free-Standing Refrigerator, Microwave, Plumbed For Ice Maker, Gas Water Heater
- Laundry: Laundry Room
Features
- Vaulted Ceiling(s), Formal, Eat Bar, Pantry, Ceiling Fan(s), Double Vanity, Soaking Tub, Suite, Walk-In Closet(s), Walkin Shower
- Flooring: Laminate, Wall to Wall Carpet
- Doors: Storm Door(s)
- Windows: Double Pane Windows, Vinyl Frames
- Basement: Crawl Space
- Number of fireplaces: 1
- Fireplace features: Gas
Interior area
- Total structure area: 1,798
- Total interior livable area: 1,798 sqft
Property
Parking
- Total spaces: 2
- Parking features: Driveway, Off Street, RV Access/Parking, Attached, Extra Deep Garage
- Attached garage spaces: 2
- Has uncovered spaces: Yes
Accessibility
- Accessibility features: Garage On Main, Main Floor Bedroom Bath, Minimal Steps, One Level, Past Accessibility, Utility Room On Main, Accessibility
Features
- Levels: One
- Stories: 1
- Patio & porch: Covered Patio, Deck
- Exterior features: Yard
- Fencing: Fenced
Lot
- Features: Level, Sprinkler, SqFt 7000 to 9999
Details
- Additional structures: RVParking, ToolShed
- Parcel number: 01552527
Construction
Type & style
- Home type: SingleFamily
- Architectural style: Ranch
- Property subtype: Residential, Single Family Residence
Materials
- Brick, Lap Siding
- Foundation: Concrete Perimeter
- Roof: Composition
Condition
- Resale
- New construction: No
- Year built: 1993
Utilities & green energy
- Gas: Gas
- Sewer: Public Sewer
- Water: Public
Community & neighborhood
Location
- Region: Canby
Other
Other facts
- Listing terms: Cash,Conventional,FHA,VA Loan
- Road surface type: Paved
Price history
| Date | Event | Price |
|---|---|---|
| 2/7/2024 | Sold | $488,000-2.4%$271/sqft |
Source: | ||
| 1/17/2024 | Pending sale | $499,900$278/sqft |
Source: | ||
| 1/4/2024 | Listed for sale | $499,900$278/sqft |
Source: | ||
Public tax history
| Year | Property taxes | Tax assessment |
|---|---|---|
| 2024 | $5,210 +2.4% | $293,724 +3% |
| 2023 | $5,087 +6.2% | $285,169 +3% |
| 2022 | $4,792 +3.8% | $276,864 +3% |
Find assessor info on the county website
Neighborhood: 97013
Nearby schools
GreatSchools rating
- 8/10Carus SchoolGrades: K-6Distance: 5.3 mi
- 3/10Baker Prairie Middle SchoolGrades: 7-8Distance: 0.5 mi
- 7/10Canby High SchoolGrades: 9-12Distance: 1.1 mi
Schools provided by the listing agent
- Elementary: Carus,Trost
- Middle: Baker Prairie
- High: Canby
Source: RMLS (OR). This data may not be complete. We recommend contacting the local school district to confirm school assignments for this home.
Get a cash offer in 3 minutes
Find out how much your home could sell for in as little as 3 minutes with a no-obligation cash offer.
Estimated market value
$521,900
Get a cash offer in 3 minutes
Find out how much your home could sell for in as little as 3 minutes with a no-obligation cash offer.
Estimated market value
$521,900

