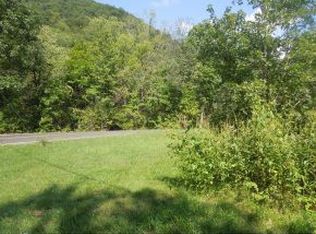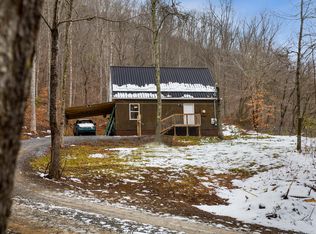WOW! This one has it all! Over 3600 sq' of living area and over 2100 sq' of garage space and most of it is finished, heated and cooled! This custom built home comes with over 30 acres of room to roam..... It's like living on your very own private retreat. Property features a creek and borders the national forest on one side. Inside you'll find custom features everywhere! You'll love this one-level open floor plan with an amazing kitchen, Anderson windows, 4" Mullican hardwood flooring, huge master suite that features 7'x4' marble walk-in shower and much more! There's even a generator in case of power outage. You'll also benefit from the 3 car attached garage and the 2 car detached garage. This is a very unique property.....Only minutes from South Fork of The Holston River and amazing Trout fishing! Check it out today, I promise you'll be glad you did.
This property is off market, which means it's not currently listed for sale or rent on Zillow. This may be different from what's available on other websites or public sources.

