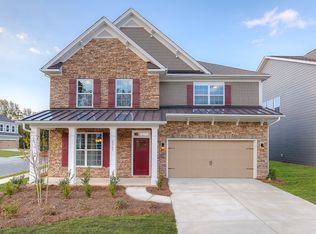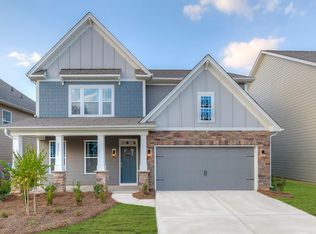Closed
$575,000
1385 Rainier Dr, Fort Mill, SC 29708
4beds
2,505sqft
Single Family Residence
Built in 2017
0.17 Acres Lot
$575,600 Zestimate®
$230/sqft
$2,633 Estimated rent
Home value
$575,600
$547,000 - $604,000
$2,633/mo
Zestimate® history
Loading...
Owner options
Explore your selling options
What's special
Fall in love with this Fort Mill showpiece! A 1.5-story, 4-bedroom, 3-bath home on a premium corner lot, designed for both style and comfort. From the first step inside, you’re greeted with soaring 10-foot ceilings, rich crown molding, and an open floor plan that makes every gathering unforgettable.
The kitchen steals the spotlight with granite countertops, double ovens, a gas cooktop, and an oversized island built for connection. The main-level owner’s suite is your private retreat, complete with tray ceiling, spa-style bath, and a custom walk-in closet. Upstairs, a spacious loft, bedroom, and full bath offer the flexibility every household needs.
Step outside to a screened porch perfect for year-round relaxation. The extended patio and fenced yard create the ideal backdrop for cookouts, play, or quiet evenings at home. Every detail has been considered, from epoxy-coated garage floors to UV-tinted windows and a welcoming storm door.
Enjoy community amenities including a pool, clubhouse, and playground, all within a top-rated school district. With shopping, dining, and highways just minutes away, this home delivers the lifestyle you’ve been waiting for. Don’t just tour it. Make it yours.
Zillow last checked: 8 hours ago
Listing updated: November 17, 2025 at 12:23pm
Listing Provided by:
Brian McCarron 704-677-9191,
Real Broker, LLC Indian Land
Bought with:
Ola Martin
DASH Carolina
Source: Canopy MLS as distributed by MLS GRID,MLS#: 4306537
Facts & features
Interior
Bedrooms & bathrooms
- Bedrooms: 4
- Bathrooms: 3
- Full bathrooms: 3
- Main level bedrooms: 3
Primary bedroom
- Level: Main
Heating
- Heat Pump
Cooling
- Central Air
Appliances
- Included: Dishwasher, Disposal, Double Oven, Electric Oven, Gas Cooktop, Ice Maker, Microwave
- Laundry: Electric Dryer Hookup, Mud Room, Washer Hookup
Features
- Has basement: No
- Fireplace features: Family Room
Interior area
- Total structure area: 2,505
- Total interior livable area: 2,505 sqft
- Finished area above ground: 2,505
- Finished area below ground: 0
Property
Parking
- Total spaces: 2
- Parking features: Driveway, Attached Garage, Garage on Main Level
- Attached garage spaces: 2
- Has uncovered spaces: Yes
Features
- Levels: One and One Half
- Stories: 1
Lot
- Size: 0.17 Acres
Details
- Parcel number: 6480101045
- Zoning: R
- Special conditions: Standard
Construction
Type & style
- Home type: SingleFamily
- Property subtype: Single Family Residence
Materials
- Fiber Cement
- Foundation: Slab
Condition
- New construction: No
- Year built: 2017
Utilities & green energy
- Sewer: Public Sewer
- Water: City
Community & neighborhood
Location
- Region: Fort Mill
- Subdivision: Forest Grove
HOA & financial
HOA
- Has HOA: Yes
- HOA fee: $750 annually
Other
Other facts
- Road surface type: Concrete, Paved
Price history
| Date | Event | Price |
|---|---|---|
| 11/17/2025 | Sold | $575,000-0.9%$230/sqft |
Source: | ||
| 10/11/2025 | Pending sale | $580,000$232/sqft |
Source: | ||
| 9/26/2025 | Listed for sale | $580,000+3.8%$232/sqft |
Source: | ||
| 1/31/2025 | Sold | $559,000$223/sqft |
Source: | ||
| 1/3/2025 | Listed for sale | $559,000+57.2%$223/sqft |
Source: | ||
Public tax history
| Year | Property taxes | Tax assessment |
|---|---|---|
| 2025 | -- | $15,909 +15% |
| 2024 | $2,435 +3.8% | $13,834 +0.1% |
| 2023 | $2,345 +0.9% | $13,826 |
Find assessor info on the county website
Neighborhood: 29708
Nearby schools
GreatSchools rating
- 8/10Pleasant Knoll Elementary SchoolGrades: K-5Distance: 2 mi
- 6/10Gold Hill Middle SchoolGrades: 6-8Distance: 2.1 mi
- 10/10Fort Mill High SchoolGrades: 9-12Distance: 4.1 mi
Schools provided by the listing agent
- Elementary: Pleasant Knoll
- Middle: Pleasant Knoll
- High: Fort Mill
Source: Canopy MLS as distributed by MLS GRID. This data may not be complete. We recommend contacting the local school district to confirm school assignments for this home.
Get a cash offer in 3 minutes
Find out how much your home could sell for in as little as 3 minutes with a no-obligation cash offer.
Estimated market value
$575,600
Get a cash offer in 3 minutes
Find out how much your home could sell for in as little as 3 minutes with a no-obligation cash offer.
Estimated market value
$575,600

