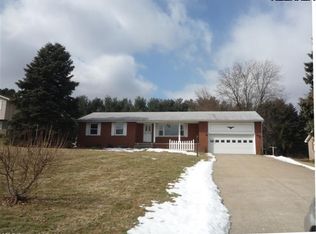Sold for $250,000 on 02/23/24
$250,000
1385 Kenyon Rd NW, Massillon, OH 44647
4beds
2,437sqft
Single Family Residence
Built in 1962
0.77 Acres Lot
$284,600 Zestimate®
$103/sqft
$1,642 Estimated rent
Home value
$284,600
$270,000 - $299,000
$1,642/mo
Zestimate® history
Loading...
Owner options
Explore your selling options
What's special
This spacious four-bedroom brick ranch is situated on a generous .77-acre lot. The property boasts a large, detached garage with a wood-burning fireplace and electrical, along with an attached one-car garage providing convenient access to the lower level. The main floor has three bedrooms and a full bath, as well as an updated kitchen and dining room. A sizable formal dining room, with beautiful hard wood floors that can double as a family room if you would like. An updated ventless gas fireplace serves as the centerpiece of the living room. This room offers access to both the front of the home porch and the large back deck. Under the carpets is the original wood flooring. There are two sheds on the property for extra storage. Landscaping has been beautifully updated and maintained. The finished walk-out basement includes a spacious bedroom, a living room, and a full bathroom. A new furnace and air conditioner with a 10-year transferable warranty were installed in 2023. The basement has recently been waterproofed, and nature stone flooring installed. Upstairs, a ventless gas fireplace serves as the centerpiece of the family room. This home won't last, get your showing scheduled today!
Zillow last checked: 8 hours ago
Listing updated: February 23, 2024 at 06:52pm
Listing Provided by:
David S Bratanov 330-715-2342,
Century 21 DeAnna Realty,
Danielle Valentine 330-618-0582,
Century 21 DeAnna Realty
Bought with:
Jessamyn Palmer, 2021002122
Keller Williams Greater Cleveland Northeast
Deborah S Perkins, 2011001052
Keller Williams Greater Cleveland Northeast
Source: MLS Now,MLS#: 5008505 Originating MLS: Lorain County Association Of REALTORS
Originating MLS: Lorain County Association Of REALTORS
Facts & features
Interior
Bedrooms & bathrooms
- Bedrooms: 4
- Bathrooms: 2
- Full bathrooms: 2
- Main level bathrooms: 1
- Main level bedrooms: 3
Primary bedroom
- Description: Flooring: Carpet
- Level: First
- Dimensions: 14 x 12
Bedroom
- Description: Flooring: Carpet
- Level: First
- Dimensions: 16 x 15
Bedroom
- Description: Flooring: Carpet
- Level: First
- Dimensions: 11 x 10
Bedroom
- Description: Flooring: Carpet
- Level: Lower
- Dimensions: 15 x 16
Other
- Level: Lower
- Dimensions: 31 x 12
Bonus room
- Level: Lower
- Dimensions: 14 x 12
Dining room
- Description: Flooring: Wood
- Level: First
- Dimensions: 23 x 11
Eat in kitchen
- Description: Flooring: Tile
- Level: First
- Dimensions: 11 x 17
Family room
- Description: Flooring: Carpet
- Level: First
- Dimensions: 20 x 12
Laundry
- Level: Lower
Heating
- Forced Air, Fireplace(s), Gas
Cooling
- Central Air
Appliances
- Included: Dishwasher, Microwave, Range, Refrigerator
- Laundry: Lower Level
Features
- Built-in Features, Ceiling Fan(s), Chandelier, Eat-in Kitchen, High Ceilings, Storage, Track Lighting
- Windows: Drapes, Insulated Windows, Display Window(s), Tinted Windows, Triple Pane Windows
- Basement: Partial,Partially Finished
- Number of fireplaces: 1
- Fireplace features: Ventless, Gas
Interior area
- Total structure area: 2,437
- Total interior livable area: 2,437 sqft
- Finished area above ground: 1,447
- Finished area below ground: 990
Property
Parking
- Total spaces: 3
- Parking features: Garage, Garage Door Opener, Inside Entrance, Garage Faces Side
- Garage spaces: 3
Features
- Levels: Two,One
- Stories: 1
- Patio & porch: Deck, Front Porch, Porch
Lot
- Size: 0.77 Acres
Details
- Parcel number: 07400276
- Special conditions: Standard
Construction
Type & style
- Home type: SingleFamily
- Architectural style: Ranch
- Property subtype: Single Family Residence
Materials
- Vinyl Siding
- Roof: Asphalt,Fiberglass
Condition
- Year built: 1962
Utilities & green energy
- Sewer: Septic Tank
- Water: Public
Community & neighborhood
Security
- Security features: Smoke Detector(s)
Location
- Region: Massillon
- Subdivision: Tuscarawas Sec 10
Other
Other facts
- Listing terms: Cash,Conventional,FHA,VA Loan
Price history
| Date | Event | Price |
|---|---|---|
| 2/23/2024 | Sold | $250,000$103/sqft |
Source: | ||
| 1/15/2024 | Pending sale | $250,000$103/sqft |
Source: | ||
| 1/7/2024 | Price change | $250,000-5.7%$103/sqft |
Source: | ||
| 12/29/2023 | Listed for sale | $265,000+143.1%$109/sqft |
Source: | ||
| 10/25/2011 | Sold | $109,000-0.8%$45/sqft |
Source: Public Record Report a problem | ||
Public tax history
| Year | Property taxes | Tax assessment |
|---|---|---|
| 2024 | $3,764 +39% | $83,200 +57.7% |
| 2023 | $2,708 -0.1% | $52,750 |
| 2022 | $2,712 -1.6% | $52,750 |
Find assessor info on the county website
Neighborhood: 44647
Nearby schools
GreatSchools rating
- 5/10Massillon Intermediate SchoolGrades: 4-6Distance: 1.6 mi
- 4/10Massillon Junior High SchoolGrades: 7-8Distance: 1.6 mi
- 4/10Washington High SchoolGrades: 9-12Distance: 4.4 mi
Schools provided by the listing agent
- District: Massillon CSD - 7609
Source: MLS Now. This data may not be complete. We recommend contacting the local school district to confirm school assignments for this home.

Get pre-qualified for a loan
At Zillow Home Loans, we can pre-qualify you in as little as 5 minutes with no impact to your credit score.An equal housing lender. NMLS #10287.
Sell for more on Zillow
Get a free Zillow Showcase℠ listing and you could sell for .
$284,600
2% more+ $5,692
With Zillow Showcase(estimated)
$290,292