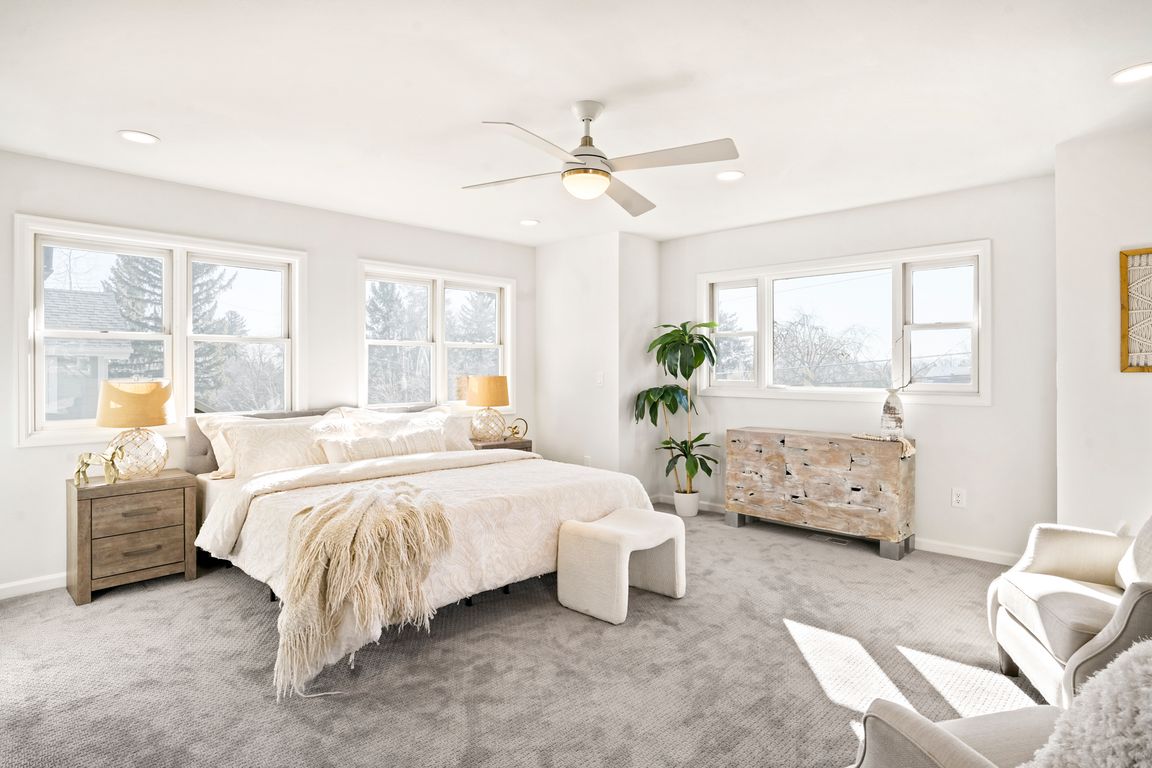Open: Sun 1pm-3pm

For salePrice cut: $80K (9/3)
$2,195,000
5beds
3,733sqft
1385 Kalmia Ave, Boulder, CO 80304
5beds
3,733sqft
Residential-detached, residential
Built in 1994
9,809 sqft
2 Attached garage spaces
$588 price/sqft
What's special
Cozy fireplaceThree-directional viewsFinished basementSide courtyardThermador luxury appliancesGenerous great roomUpstairs primary suite
Radiating charm and sophistication, this fully remodeled home in North Boulder's coveted Melody Heights offers space, style, and a lush private backyard. Set on a large, beautifully landscaped lot, the home welcomes with vaulted ceilings and abundant natural light, creating a warm, airy feel throughout. The open-concept kitchen boasts new sleek ...
- 243 days |
- 844 |
- 45 |
Likely to sell faster than
Source: IRES,MLS#: 1026333
Travel times
Living Room
Primary Bedroom
Kitchen
Office
Outdoor 1
Zillow last checked: 7 hours ago
Listing updated: 8 hours ago
Listed by:
R Tim Goodacre 303-817-9300,
milehimodern - Boulder
Source: IRES,MLS#: 1026333
Facts & features
Interior
Bedrooms & bathrooms
- Bedrooms: 5
- Bathrooms: 4
- Full bathrooms: 2
- 3/4 bathrooms: 1
- 1/2 bathrooms: 1
Primary bedroom
- Area: 306
- Dimensions: 17 x 18
Bedroom 2
- Area: 180
- Dimensions: 12 x 15
Bedroom 3
- Area: 156
- Dimensions: 12 x 13
Bedroom 4
- Area: 108
- Dimensions: 12 x 9
Bedroom 5
- Area: 130
- Dimensions: 10 x 13
Dining room
- Area: 144
- Dimensions: 12 x 12
Kitchen
- Area: 195
- Dimensions: 15 x 13
Living room
- Area: 255
- Dimensions: 17 x 15
Heating
- Forced Air
Cooling
- Central Air, Ceiling Fan(s)
Appliances
- Included: Gas Range/Oven, Double Oven, Dishwasher, Refrigerator
- Laundry: Main Level
Features
- Study Area, Eat-in Kitchen, Separate Dining Room, Cathedral/Vaulted Ceilings, Open Floorplan, Pantry, Walk-In Closet(s), Wet Bar, Kitchen Island, Open Floor Plan, Walk-in Closet
- Flooring: Wood, Wood Floors, Tile, Carpet
- Windows: Window Coverings
- Basement: Full,Partially Finished
- Has fireplace: Yes
- Fireplace features: Family/Recreation Room Fireplace
Interior area
- Total structure area: 3,733
- Total interior livable area: 3,733 sqft
- Finished area above ground: 2,459
- Finished area below ground: 1,274
Video & virtual tour
Property
Parking
- Total spaces: 2
- Parking features: Garage - Attached
- Attached garage spaces: 2
- Details: Garage Type: Attached
Accessibility
- Accessibility features: Main Level Laundry
Features
- Levels: Two
- Stories: 2
- Patio & porch: Patio, Deck
- Exterior features: Lighting
- Fencing: Fenced
Lot
- Size: 9,809 Square Feet
- Features: Gutters, Within City Limits
Details
- Additional structures: Storage, Outbuilding
- Parcel number: R0085004
- Zoning: RES
- Special conditions: Private Owner
Construction
Type & style
- Home type: SingleFamily
- Property subtype: Residential-Detached, Residential
Materials
- Wood/Frame, Stucco
- Roof: Composition
Condition
- Not New, Previously Owned
- New construction: No
- Year built: 1994
Utilities & green energy
- Electric: Electric
- Gas: Natural Gas
- Sewer: City Sewer
- Water: City Water, City of Boulder
- Utilities for property: Natural Gas Available, Electricity Available, Other
Community & HOA
Community
- Subdivision: Melody Heights
HOA
- Has HOA: No
Location
- Region: Boulder
Financial & listing details
- Price per square foot: $588/sqft
- Tax assessed value: $2,246,800
- Annual tax amount: $12,682
- Date on market: 2/13/2025
- Listing terms: Cash,Conventional
- Exclusions: Seller's Personal Property And/Or Staging Items.
- Electric utility on property: Yes
- Road surface type: Asphalt