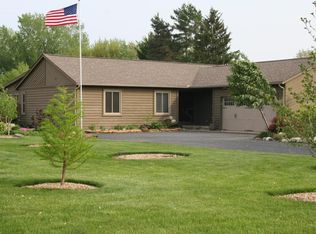Beautiful genuine log home located at infamous Choctaw Lake offered at an affordable price. This owner has put his heart and soul into this property but now is moving out of state! Updates include: new tankless water heater with new pex plumbing, remodeled kitchen with refinished and painted cabinets, new granite and all new hardware/fixtures. New HVAC and duct redesigned to be more efficient for this style of a home. New ductwork and fan for recycling the air from the loft to the crawl space. New vapor barrier in crawl space and new sump pump. New drainage at side porch (ties into downspout drainage. New drainage in crawl and new downspout drainage leading away from the house. New electric panel and the house has been rewired along with all new electrical outlets and switches. New light fixtures throughout. Both bathrooms have new faucet fixtures. New side porch. All new mulch on the exterior and new sitting area behind the home. Plenty of parking. Storage in garage. Perfect place to call home at the lake. Owner is looking for a quick as is sale! (Square footage on this MLS does not include the bedroom on 2nd story)
This property is off market, which means it's not currently listed for sale or rent on Zillow. This may be different from what's available on other websites or public sources.
