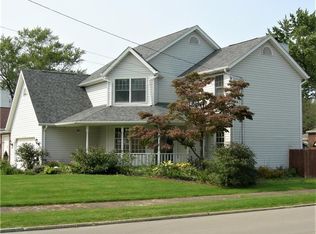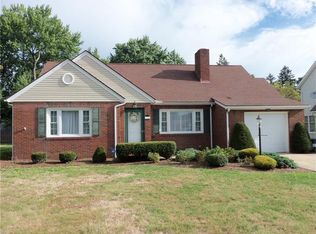Fantastic floor plan - large sunken living room with stone fireplace leading to dining room with French doors and new 3 season enclosure. Generously sized eat in kitchen with first floor laundry and oversized pantry. All bedrooms are spacious and the master has 2 walk in closets. Beautiful hardwood floors through out have been refinished. Massive finished lower level, high ceilings with and additional fire place and many built-ins, workshop and more storage. Furnace is new February 2018.
This property is off market, which means it's not currently listed for sale or rent on Zillow. This may be different from what's available on other websites or public sources.


