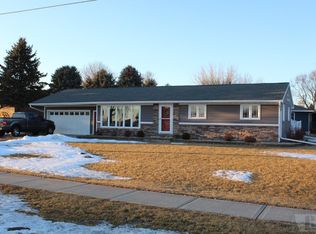With Inventory so low houses like this one are bound to move fast!! Beautiful 2 BR, 1.5 Bath Ranch on a Corner Lot Near the School! The main level measures 1,040 sq. ft. and features: Great Dine-in Kitchen w/ Appliances Included, LR w/ Fireplace, 2 Good Sized BRs & Full Bath w/ Whirlpool Tub/Shower. The main level has all New Carpet & has recently been painted so you can just move in and enjoy! The LL is ready for you to finish to your liking w/ some walls already studded up for you. The Exterior has recently been painted and features: Great Deck, Water Feature, Newer Roof, Storage Shed, 2-Att. Garage & Extra Pad of Concrete for Parking. All of this on an Oversized 83 x 132.5 Corner Lot in a Location that is sure to please!! Showings are delayed for 1 Week to remove some personal items, but call today to get on the list and get a shot at this great home before it's gone!!
This property is off market, which means it's not currently listed for sale or rent on Zillow. This may be different from what's available on other websites or public sources.
