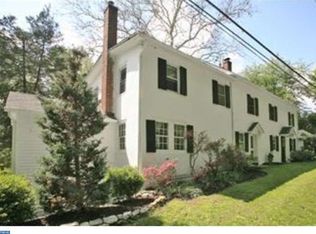Sold for $439,000
$439,000
1385 Chinquapin Rd, Holland, PA 18966
5beds
2,708sqft
Single Family Residence
Built in 1850
1 Acres Lot
$614,500 Zestimate®
$162/sqft
$3,997 Estimated rent
Home value
$614,500
$565,000 - $670,000
$3,997/mo
Zestimate® history
Loading...
Owner options
Explore your selling options
What's special
Truly one-of-a-kind, this character-filled large stone farmhouse dates back to the 1800s and sits on a rare double lot in a peaceful, scenic location. Brimming with old-world charm, the home offers a blend of unique historic details and spacious living. The first floor welcomes you with a formal living room, a striking kitchen featuring cathedral ceilings and exposed beams, a generous family room with a stunning fieldstone fireplace, a formal dining room perfect for entertaining, and a bedroom with a private bath. Hardwood floors run throughout the home, adding warmth and timeless appeal. Upstairs, the second floor features a spacious main bedroom with vaulted ceilings, along with three additional well-sized bedrooms. The third floor is a true bonus, offering two more bedrooms and a cozy sitting room between them — an ideal retreat or creative space. Located on a quiet road with a beautifully scenic yard, the property offers a rare sense of privacy. While this gem needs some work, it presents an incredible opportunity for restoration. Sold strictly as-is; all certifications, inspections, and permits are the buyer's responsibility. A unique opportunity to own a slice of history with endless potential.
Zillow last checked: 8 hours ago
Listing updated: June 09, 2025 at 01:54am
Listed by:
Aggie Roberts 215-680-1136,
Realty Mark Associates
Bought with:
Paul DePompeo, RS210913L
Hampton Preferred Real Estate Inc
Source: Bright MLS,MLS#: PABU2092492
Facts & features
Interior
Bedrooms & bathrooms
- Bedrooms: 5
- Bathrooms: 2
- Full bathrooms: 2
- Main level bathrooms: 1
- Main level bedrooms: 1
Dining room
- Level: Main
Kitchen
- Level: Main
Living room
- Level: Main
Heating
- Hot Water, Oil
Cooling
- Window Unit(s), Electric
Appliances
- Included: Electric Water Heater
- Laundry: In Basement
Features
- Built-in Features, Combination Kitchen/Living, Exposed Beams
- Flooring: Hardwood
- Windows: Skylight(s)
- Basement: Full
- Number of fireplaces: 1
- Fireplace features: Stone, Wood Burning
Interior area
- Total structure area: 2,708
- Total interior livable area: 2,708 sqft
- Finished area above ground: 2,708
- Finished area below ground: 0
Property
Parking
- Total spaces: 1
- Parking features: Other, Detached
- Garage spaces: 1
Accessibility
- Accessibility features: None
Features
- Levels: Three
- Stories: 3
- Pool features: None
Lot
- Size: 1 Acres
Details
- Additional structures: Above Grade, Below Grade
- Parcel number: 48031010
- Zoning: R1
- Special conditions: Standard
Construction
Type & style
- Home type: SingleFamily
- Architectural style: Farmhouse/National Folk
- Property subtype: Single Family Residence
Materials
- Frame
- Foundation: Stone
- Roof: Shingle
Condition
- Average
- New construction: No
- Year built: 1850
Utilities & green energy
- Sewer: On Site Septic
- Water: Well
Community & neighborhood
Location
- Region: Holland
- Subdivision: None Available
- Municipality: UPPER SOUTHAMPTON TWP
Other
Other facts
- Listing agreement: Exclusive Right To Sell
- Listing terms: Cash,FHA 203(k)
- Ownership: Fee Simple
Price history
| Date | Event | Price |
|---|---|---|
| 6/6/2025 | Sold | $439,000-2.4%$162/sqft |
Source: | ||
| 5/21/2025 | Contingent | $450,000$166/sqft |
Source: | ||
| 5/2/2025 | Price change | $450,000-4.3%$166/sqft |
Source: | ||
| 4/28/2025 | Price change | $470,000-1.1%$174/sqft |
Source: | ||
| 4/16/2025 | Listed for sale | $475,000+5.6%$175/sqft |
Source: | ||
Public tax history
| Year | Property taxes | Tax assessment |
|---|---|---|
| 2025 | $4,874 +0.4% | $22,000 |
| 2024 | $4,856 +6.4% | $22,000 |
| 2023 | $4,563 +2.2% | $22,000 |
Find assessor info on the county website
Neighborhood: 18966
Nearby schools
GreatSchools rating
- 7/10Davis Elementary SchoolGrades: K-5Distance: 2.2 mi
- 8/10Klinger Middle SchoolGrades: 6-8Distance: 1.9 mi
- 6/10William Tennent High SchoolGrades: 9-12Distance: 3.6 mi
Schools provided by the listing agent
- District: Centennial
Source: Bright MLS. This data may not be complete. We recommend contacting the local school district to confirm school assignments for this home.
Get a cash offer in 3 minutes
Find out how much your home could sell for in as little as 3 minutes with a no-obligation cash offer.
Estimated market value
$614,500
