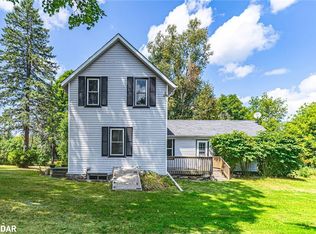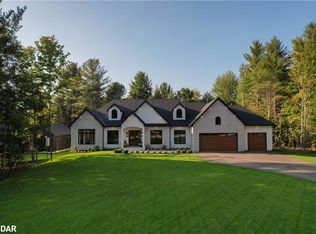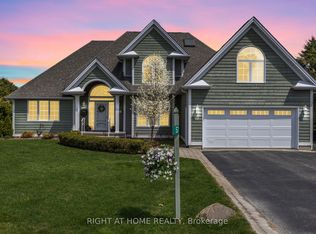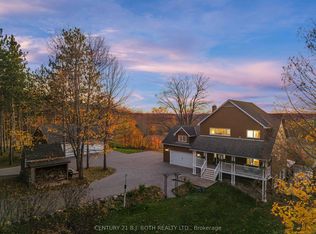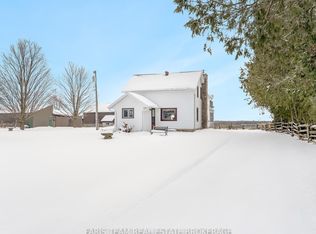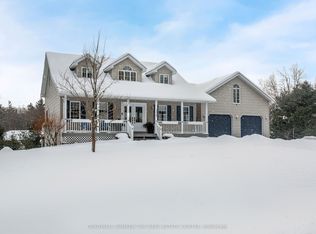ABSOLUTE PRIVACY & SECLUSION IN A WOODED 11 ACRE SETTING. BEAUTIFULLY LAID OUT FOR A COUPLE OR SMALL FAMILY. TERRIFIC GETAWAY BUT ALSO PROVIDES A SPACIOUS SETTING TO ENTERTAIN FAMILY & FRIENDS IN THE GREAT ROOM WITH SOARING 18' VAULTED CEILING, W/OS TO DECK OR COVERED PORCH FOR BBQS OR PRIVATE PARTY IN THE YARD. CHEF'S KITCHEN HAS CENTRE ISLAND W STOVE & BAR SINK, TONS OF CABINETS & COUNTERSPACE, DOUBLE PANTRIES. GORGEOUS CRAFTED & MILLED WOODWORK OF MAPLE & PINE THROUGHOUT-CABINETS, FLOORS, CEILINGS. GRAND VAULTED FOYER WELCOMES WITH ACCESS TO MUDROOM & GARAGE, W/O TO 2 FENCED AREAS, 2ND STAIRSCASE TO BASEMENT. MAIN FLOOR BEDROOM & BATHROOM FOR GUESTS OR FAMILY. UPSTAIRS, VIA THE OPEN WIDE PLANK PINE STAIRCASE TO THE TRUE PRIMARY SUITE: 12 FEET IN HEIGHT WITH PEAKED CEILING OVER WINDOWS AT EACH END, VAULTED BALCONY OVERLOOKING THE 18' HIGH 2 STORY GREAT ROOM, DOUBLE CLOSETS & A TON OF SPACE FOR READING, SEWING OR ENJOYING VIDEO EQUIPMENT. SMALL OFFICE SPACE (OR NEWBORN ROOM?) ALONG WITH ENSUITE BATHROOM FEATURING EXTRA LARGE W/I SHOWER & CLAWFOOT TUB. BASEMENT IS UNFINISHED BUT VERY SUITABLE TO CREATE BEDROOMS & A FAMILY ROOM. THERE IS A R/I BATHROOM ALREADY & POTENTIAL FOR A SEPARATE ENTRANCE. WHEN BUILT, WOOD FROM THE LAND WAS HARVESTED & SWAPPED OUT AT A MILL & NEW DRY WOOD MILLED TO FASHION THE CABINETRY, STAIRS & CEILINGS HERE. INTERESTING ITEMS THRUOUT, SUCH AS SOME BRICK BACKDROPS, SLATE FLOOR DETAIL, SOARING BRICK FP. FLANKED BY HALF MOON WINDOWS. SOME IDEAS: TWO LARGE DOG RUNS FOR PET OWNERS OR PERHAPS CREATE A DAYCARE WITH OUTDOOR FENCED AREA FOR THE CHILDREN. THE MAIN FLOOR MUDROOM (IN BETWEEN THE FOYER & THE GARAGE) HAS A VANITY SINK BUT MAYBE A DOG BATH? OR CHANGE TO A LAUNDRY ROOM OR MAIN FLOOR OFFICE. HOMES IN THE WOODS CAN BE DARK INSIDE, BUT WITH THE EXTRA LARGE WINDOWS, MANY WITH TRANSOMS, SOME PALLADIAN OR HALF MOON - THE LIGHT SHINES IN. CREATE YOUR OWN TRAILS THROUGH THE WOODS FOR HIKING OR SNOWSHOEING. SEE FEATURE SHEET FOR MORE.
For sale
C$1,250,000
1385 Baseline Rd, Springwater, ON L0L 2K0
2beds
2baths
Single Family Residence
Built in ----
11 Acres Lot
$-- Zestimate®
C$--/sqft
C$-- HOA
What's special
- 79 days |
- 29 |
- 0 |
Zillow last checked: 8 hours ago
Listing updated: October 27, 2025 at 10:11am
Listed by:
ROYAL LEPAGE RCR REALTY
Source: TRREB,MLS®#: S12478287 Originating MLS®#: Toronto Regional Real Estate Board
Originating MLS®#: Toronto Regional Real Estate Board
Facts & features
Interior
Bedrooms & bathrooms
- Bedrooms: 2
- Bathrooms: 2
Primary bedroom
- Level: Second
- Dimensions: 7.03 x 6.42
Bedroom 2
- Level: Main
- Dimensions: 3.76 x 3.63
Dining room
- Level: Main
- Dimensions: 3.39 x 2.59
Foyer
- Level: Main
- Dimensions: 6.32 x 4.13
Great room
- Level: Main
- Dimensions: 6.3 x 4.82
Kitchen
- Level: Main
- Dimensions: 5.07 x 4.39
Mud room
- Level: Main
- Dimensions: 4.23 x 2.8
Office
- Level: Second
- Dimensions: 2.91 x 1.97
Heating
- Forced Air, Propane
Cooling
- Central Air
Appliances
- Included: Water Softener, Water Heater Owned
Features
- ERV/HRV, Rough-In Bath, Workbench
- Basement: Unfinished
- Has fireplace: Yes
- Fireplace features: Wood Burning Stove
Interior area
- Living area range: 2000-2500 null
Video & virtual tour
Property
Parking
- Total spaces: 8
- Parking features: Private Double, Garage Door Opener
- Has garage: Yes
Features
- Stories: 1.5
- Patio & porch: Deck, Porch
- Exterior features: Landscaped, Privacy
- Pool features: None
- Has view: Yes
- View description: Forest
Lot
- Size: 11 Acres
- Features: Cul de Sac/Dead End, Wooded/Treed, Rectangular Lot
- Topography: Wooded/Treed
Details
- Additional structures: Garden Shed
- Parcel number: 583660042
- Other equipment: Propane Tank
Construction
Type & style
- Home type: SingleFamily
- Property subtype: Single Family Residence
Materials
- Brick
- Foundation: Concrete
- Roof: Asphalt Shingle
Utilities & green energy
- Sewer: Septic
- Water: Drilled Well
Community & HOA
Location
- Region: Springwater
Financial & listing details
- Annual tax amount: C$4,136
- Date on market: 10/23/2025
ROYAL LEPAGE RCR REALTY
By pressing Contact Agent, you agree that the real estate professional identified above may call/text you about your search, which may involve use of automated means and pre-recorded/artificial voices. You don't need to consent as a condition of buying any property, goods, or services. Message/data rates may apply. You also agree to our Terms of Use. Zillow does not endorse any real estate professionals. We may share information about your recent and future site activity with your agent to help them understand what you're looking for in a home.
Price history
Price history
Price history is unavailable.
Public tax history
Public tax history
Tax history is unavailable.Climate risks
Neighborhood: L0L
Nearby schools
GreatSchools rating
No schools nearby
We couldn't find any schools near this home.
- Loading
