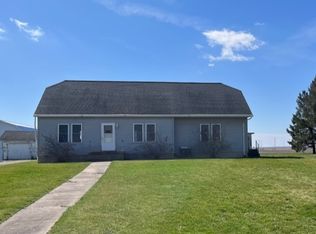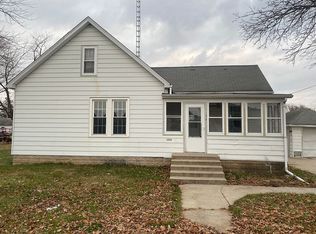Grab your little piece of heaven with this wonderfully updated home. This 3 Bedroom & 2 Bath home is situated on 3 acres of land just outside of Henry, IL. You will find all the homes major components have been updated in recent years. Newer Heat & Air, New Roof in 2012, New Water Heater and New Water Softener. Everything has been freshly painted by professionals. The homes has had and passed recent well and septic tests so your worries about living in the country can fly away. The home boasts a large kitchen and dining room that has a slider out to a good sized patio. The backyard looks out onto 100's of acres of farmland. The current seller would be interested in selling more land if the buyer is interested. The basement is huge and has new carpet and amazing stone wood burning fire fireplace. The basement has outside access so carrying furniture, wood, etc is a breeze. This house will not last long and is priced to sell. Make your appointment to see it today.
This property is off market, which means it's not currently listed for sale or rent on Zillow. This may be different from what's available on other websites or public sources.


