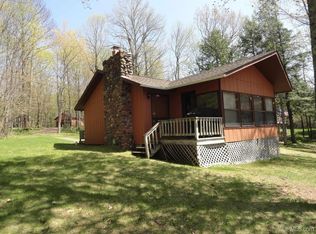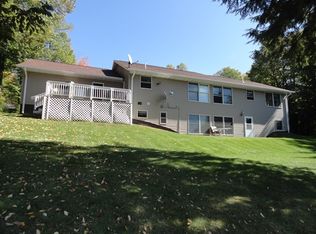Sold for $675,000
$675,000
13849 E Shore Rd, Bergland, MI 49910
3beds
2,126sqft
Single Family Residence
Built in 1991
2.61 Acres Lot
$686,600 Zestimate®
$317/sqft
$2,025 Estimated rent
Home value
$686,600
Estimated sales range
Not available
$2,025/mo
Zestimate® history
Loading...
Owner options
Explore your selling options
What's special
Beautiful spacious 372' of frontage makes this lake home a unique find! Well built and carefully thought out house plan. This has the bedrooms Lake facing and the the main open concept great room give lends to amazing lake views and the west facing sunsets. Nice hard wood floors in the living and dining room. with a tile entry at both ends. Galley style kitchen for functionality and plenty of space. Kitchen leads down to the laundry room and then out to the 4 season sunroom that you can complete as your needs see fit. All main floor living makes this a good forever home. Walk out ability in the basement and egress windows leaves this a blank canvas to do as you please. Great amount of storage. So many options! Grand dock system for your waterfront toys and there are two detached garages for vehicles and recreation vehicles. One is 24x24 and the other is 28x48. Half circle pull though driveway. All Furnishings negotiable. This one may be the one for your Lake Gogebic home!
Zillow last checked: 8 hours ago
Listing updated: July 09, 2025 at 04:24pm
Listed by:
TAMMY KAURANEN 906-285-2618,
FIRST WEBER - BESSEMER
Bought with:
TAMMY KAURANEN, 76025 - 94
FIRST WEBER - BESSEMER
Source: GNMLS,MLS#: 210929
Facts & features
Interior
Bedrooms & bathrooms
- Bedrooms: 3
- Bathrooms: 2
- Full bathrooms: 2
Primary bedroom
- Level: First
- Dimensions: 18x13'6
Bedroom
- Level: First
- Dimensions: 17x11
Bedroom
- Level: First
- Dimensions: 15x11
Bathroom
- Level: First
Bathroom
- Level: First
Dining room
- Level: First
- Dimensions: 16x10
Kitchen
- Level: First
- Dimensions: 19x9
Laundry
- Level: First
- Dimensions: 20x8
Living room
- Level: First
- Dimensions: 20x16
Sunroom
- Level: First
- Dimensions: 19'6x11
Heating
- Forced Air, Propane, Other, Wood
Cooling
- Central Air
Appliances
- Included: Electric Water Heater
Features
- Ceiling Fan(s), Cathedral Ceiling(s), Central Vacuum, High Ceilings, Main Level Primary, Pantry, Vaulted Ceiling(s), Walk-In Closet(s)
- Basement: Egress Windows,Full,Unfinished,Walk-Out Access
- Attic: Scuttle
- Has fireplace: No
- Fireplace features: None
Interior area
- Total structure area: 2,126
- Total interior livable area: 2,126 sqft
- Finished area above ground: 2,126
- Finished area below ground: 0
Property
Parking
- Total spaces: 4
- Parking features: Detached, Four Car Garage, Four or more Spaces, Garage, Driveway
- Has garage: Yes
- Has uncovered spaces: Yes
Features
- Patio & porch: Deck, Open
- Exterior features: Dock, Landscaping, Out Building(s), Propane Tank - Leased
- Has view: Yes
- View description: Water
- Has water view: Yes
- Water view: Water
- Waterfront features: Lake Front
- Body of water: GOGEBIC
- Frontage type: Lakefront
- Frontage length: 372,372
Lot
- Size: 2.61 Acres
- Features: Lake Front, Private, Rural Lot, Secluded, Views, Retaining Wall
Details
- Additional structures: Outbuilding
- Parcel number: 0102003400
- Zoning description: Residential
Construction
Type & style
- Home type: SingleFamily
- Architectural style: Raised Ranch
- Property subtype: Single Family Residence
Materials
- Frame, Wood Siding
- Roof: Metal
Condition
- Year built: 1991
Utilities & green energy
- Electric: Circuit Breakers
- Sewer: Mound Septic
- Water: Drilled Well
- Utilities for property: Phone Available
Community & neighborhood
Community
- Community features: Skiing
Location
- Region: Bergland
Other
Other facts
- Ownership: Fee Simple
- Road surface type: Paved
Price history
| Date | Event | Price |
|---|---|---|
| 6/24/2025 | Sold | $675,000-6.9%$317/sqft |
Source: | ||
| 5/2/2025 | Contingent | $725,000$341/sqft |
Source: | ||
| 3/14/2025 | Listed for sale | $725,000-9.3%$341/sqft |
Source: | ||
| 9/30/2024 | Listing removed | $799,000$376/sqft |
Source: | ||
| 7/8/2024 | Listed for sale | $799,000$376/sqft |
Source: | ||
Public tax history
| Year | Property taxes | Tax assessment |
|---|---|---|
| 2024 | $6,971 +15.5% | $264,130 +19.2% |
| 2023 | $6,035 +2.7% | $221,650 +2.7% |
| 2022 | $5,877 | $215,850 +7.9% |
Find assessor info on the county website
Neighborhood: 49910
Nearby schools
GreatSchools rating
- 5/10Ewen-Trout Creek Consolidated SchoolGrades: PK-12Distance: 14 mi

Get pre-qualified for a loan
At Zillow Home Loans, we can pre-qualify you in as little as 5 minutes with no impact to your credit score.An equal housing lender. NMLS #10287.

