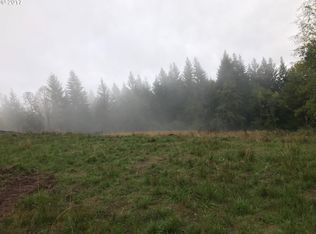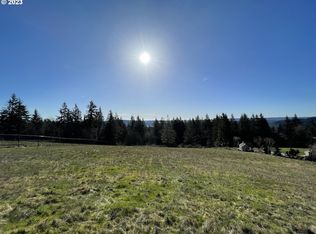Sold
$1,995,000
13848 SE Diamond Ridge Rd, Happy Valley, OR 97086
5beds
6,223sqft
Residential, Single Family Residence
Built in 2016
1.05 Acres Lot
$1,960,500 Zestimate®
$321/sqft
$6,467 Estimated rent
Home value
$1,960,500
$1.84M - $2.08M
$6,467/mo
Zestimate® history
Loading...
Owner options
Explore your selling options
What's special
One of only five gated homes in the highly coveted Spencer View Estates, this stunning modern Craftsman offers an extraordinary blend of refined luxury and Pacific Northwest beauty. Situated on a rare full acre with sweeping territorial views, this custom-built estate spans over 6000 sq ft of thoughtfully designed living space. Rich engineered hardwoods, radiant heated tile flooring, soaring beamed ceilings & sleek quartz counters set a warm, inviting tone, while a thoughtful layout provides both open concept and distinct spaces. The chef’s kitchen is both elegant and functional. High-end stainless appliances, walk-in pantry, and a generous island with ample seating are ideal for hosting and everyday living. The vaulted primary suite is a haven of relaxation. Curl up in the cozy sitting area, unwind in the spa-like bath, and delight in the spacious walk-in closet. Downstairs, a fully appointed in-law suite, with full kitchen, luxe primary suite, dedicated laundry, statement fireplace, and both interior/exterior entrances, offers exceptional flexibility for guests. Designed for comfort and lifestyle, the home includes a theater room, home gym, 1000 sq ft garage, home office, various flex spaces, and mindful storage solutions throughout, offering endless options for a multitude of lifestyles. Outside, rustling trees and birdsong provide daily peace. The covered deck features a built-in gas fireplace and overlooks beautiful grounds with mature landscaping, a paver patio with hot tub, & a covered dining area with storage. In the distance, native maples and old growth Doug Firs weave together to create an idyllic treeline, a calming backdrop for year-round lounging or hosting under the stars. Completely secluded, yet conveniently located 5 minutes to groceries, restaurants & top-rated schools, 25 min to downtown Portland & airport. Elevated yet warm, private but close to it all, with space to gather and to retreat - turns out you can have it all.
Zillow last checked: 8 hours ago
Listing updated: September 09, 2025 at 04:04am
Listed by:
Olivia Rush 207-240-8837,
Living Room Realty
Bought with:
Rachel Cardman-Brewer, 201230111
Living Room Realty
Source: RMLS (OR),MLS#: 315435924
Facts & features
Interior
Bedrooms & bathrooms
- Bedrooms: 5
- Bathrooms: 6
- Full bathrooms: 4
- Partial bathrooms: 2
- Main level bathrooms: 2
Primary bedroom
- Features: Bookcases, Builtin Features, Fireplace, French Doors, Skylight, Double Sinks, Ensuite, Soaking Tub, Vaulted Ceiling, Walkin Closet, Walkin Shower, Wallto Wall Carpet
- Level: Upper
Bedroom 2
- Features: Bathroom, Closet, Wallto Wall Carpet
- Level: Main
Bedroom 3
- Features: Bathroom, Closet, Wallto Wall Carpet
- Level: Main
Dining room
- Features: Builtin Features, Exterior Entry, Engineered Hardwood
- Level: Main
Family room
- Features: Exterior Entry, Wallto Wall Carpet
- Level: Lower
Kitchen
- Features: Dishwasher, Disposal, Eat Bar, Gas Appliances, Island, Microwave, Builtin Oven, Butlers Pantry, Free Standing Range, Free Standing Refrigerator, Quartz
- Level: Main
Living room
- Level: Main
Heating
- Forced Air, Mini Split, Fireplace(s)
Cooling
- Central Air
Appliances
- Included: Built In Oven, Built-In Refrigerator, Convection Oven, Dishwasher, Disposal, Free-Standing Gas Range, Gas Appliances, Microwave, Range Hood, Stainless Steel Appliance(s), Washer/Dryer, Free-Standing Range, Free-Standing Refrigerator, Electric Water Heater, Recirculating Water Heater
- Laundry: Laundry Room
Features
- Floor 3rd, Ceiling Fan(s), High Ceilings, Quartz, Soaking Tub, Vaulted Ceiling(s), Walk-In Closet(s), Walkin Shower, Eat Bar, Kitchen Island, Nook, Bathroom, Closet, Built-in Features, Butlers Pantry, Bookcases, Double Vanity, Pantry, Pot Filler, Tile
- Flooring: Engineered Hardwood, Heated Tile, Wall to Wall Carpet
- Doors: French Doors
- Windows: Double Pane Windows, Vinyl Frames, Skylight(s)
- Basement: Daylight,Finished,Separate Living Quarters Apartment Aux Living Unit
- Number of fireplaces: 4
- Fireplace features: Gas, Outside
Interior area
- Total structure area: 6,223
- Total interior livable area: 6,223 sqft
Property
Parking
- Total spaces: 3
- Parking features: Driveway, Parking Pad, Garage Door Opener, Attached, Extra Deep Garage, Oversized
- Attached garage spaces: 3
- Has uncovered spaces: Yes
Accessibility
- Accessibility features: Caregiver Quarters, Main Floor Bedroom Bath, Utility Room On Main, Accessibility
Features
- Stories: 3
- Patio & porch: Covered Deck, Patio
- Exterior features: Fire Pit, On Site Storm water Management, Yard, Exterior Entry
- Has spa: Yes
- Spa features: Free Standing Hot Tub
- Has view: Yes
- View description: Territorial, Trees/Woods
Lot
- Size: 1.05 Acres
- Features: Gated, Gentle Sloping, Greenbelt, Private, Acres 1 to 3
Details
- Additional structures: GuestQuarters, ToolShed, HomeTheater, SeparateLivingQuartersApartmentAuxLivingUnit
- Parcel number: 05030749
- Zoning: R10
- Other equipment: Home Theater
Construction
Type & style
- Home type: SingleFamily
- Architectural style: Craftsman,Custom Style
- Property subtype: Residential, Single Family Residence
Materials
- Cedar, Cement Siding, Lap Siding, Shingle Siding
- Foundation: Concrete Perimeter
- Roof: Composition
Condition
- Resale
- New construction: No
- Year built: 2016
Utilities & green energy
- Gas: Gas
- Sewer: Public Sewer
- Water: Public
Community & neighborhood
Security
- Security features: Fire Sprinkler System, Security Gate, Security System, Security Lights
Location
- Region: Happy Valley
- Subdivision: Spencer View Estates
HOA & financial
HOA
- Has HOA: Yes
- HOA fee: $90 monthly
- Amenities included: Commons, Gated, Road Maintenance
Other
Other facts
- Listing terms: Cash,Conventional
- Road surface type: Paved
Price history
| Date | Event | Price |
|---|---|---|
| 9/9/2025 | Sold | $1,995,000$321/sqft |
Source: | ||
| 8/11/2025 | Pending sale | $1,995,000$321/sqft |
Source: | ||
| 8/1/2025 | Price change | $1,995,000-7.2%$321/sqft |
Source: | ||
| 5/31/2025 | Listed for sale | $2,150,000+8.9%$345/sqft |
Source: | ||
| 1/13/2022 | Sold | $1,975,000-1.2%$317/sqft |
Source: | ||
Public tax history
| Year | Property taxes | Tax assessment |
|---|---|---|
| 2025 | $24,893 +3.6% | $1,257,580 +3% |
| 2024 | $24,019 +2.9% | $1,220,952 +3% |
| 2023 | $23,342 +5.6% | $1,185,391 +3% |
Find assessor info on the county website
Neighborhood: 97086
Nearby schools
GreatSchools rating
- 10/10Scouters Mountain Elementary SchoolGrades: K-5Distance: 1.7 mi
- 4/10Happy Valley Middle SchoolGrades: 6-8Distance: 1 mi
- 6/10Adrienne C. Nelson High SchoolGrades: 9-12Distance: 1.8 mi
Schools provided by the listing agent
- Elementary: Scouters Mtn
- Middle: Happy Valley
- High: Adrienne Nelson
Source: RMLS (OR). This data may not be complete. We recommend contacting the local school district to confirm school assignments for this home.
Get a cash offer in 3 minutes
Find out how much your home could sell for in as little as 3 minutes with a no-obligation cash offer.
Estimated market value$1,960,500
Get a cash offer in 3 minutes
Find out how much your home could sell for in as little as 3 minutes with a no-obligation cash offer.
Estimated market value
$1,960,500

