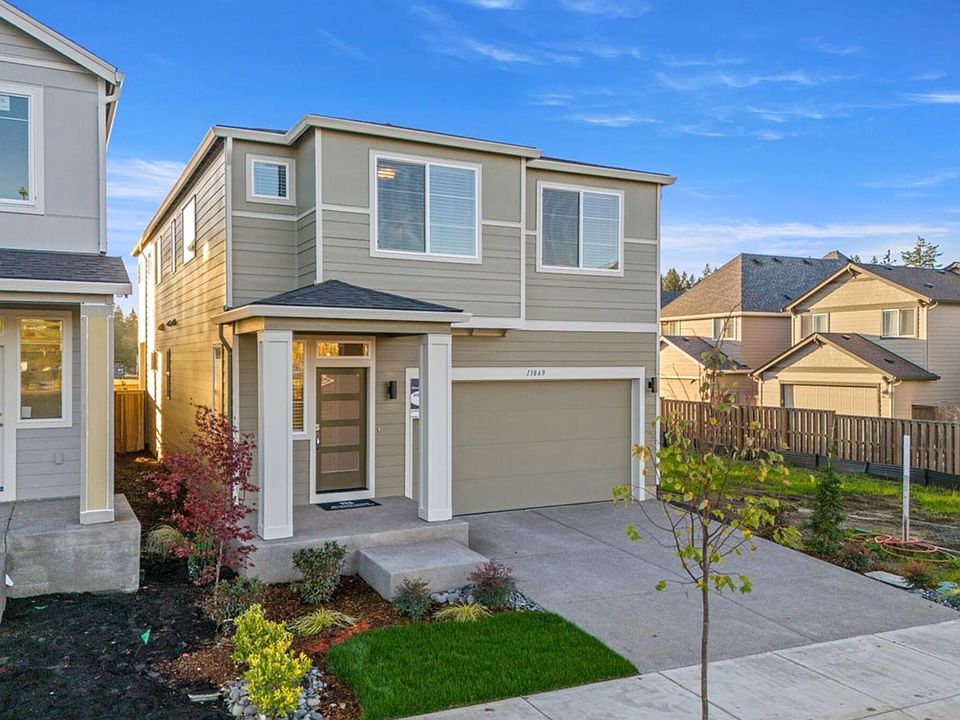MOVE IN READY IN JUNE!! Lot 27 at Scholls Meadow by Riverside Homes is the 1681 Plan with an open floorplan, high ceilings & 3 bedrooms.East facing home. Spacious kitchen with quartz countertops, gas range, microwave with air fryer mode, pantry and large island opens to great room with gas fireplace and dining room with access to covered patio, ideal for pivoting between indoor and outdoor entertaining. Spa-like primary suite with soaking tub, walk-in shower with tile walls, double sinks & walk-in closet. One car attached garage with additional driveway and on street parking. Fully fenced and landscaped backyard with composite deck that is covered. Traditional exterior. Conveniently located near Progress Ridge, Sabrina Park & Murrayhill. Must see to appreciate the style, finishes and functionality of these fantastic homes. Model open Thurs-Mon 12-5pm (13877 SW SABRINA AVE, Lot 24)
Active
$549,950
13847 SW Sabrina Ave, Sherwood, OR 97140
3beds
1,681sqft
Residential, Single Family Residence
Built in 2025
-- sqft lot
$-- Zestimate®
$327/sqft
$69/mo HOA
What's special
Gas fireplaceWalk-in closetOpen floorplanGas rangeHigh ceilingsSpa-like primary suiteSpacious kitchen
- 115 days
- on Zillow |
- 365 |
- 22 |
Zillow last checked: 7 hours ago
Listing updated: May 23, 2025 at 04:40am
Listed by:
Steve Nassar 503-805-5582,
Premiere Property Group, LLC,
Jennifer Saucy 503-869-5698,
Premiere Property Group, LLC
Source: RMLS (OR),MLS#: 623447677
Travel times
Schedule tour
Select a date
Open house
Facts & features
Interior
Bedrooms & bathrooms
- Bedrooms: 3
- Bathrooms: 3
- Full bathrooms: 2
- Partial bathrooms: 1
- Main level bathrooms: 1
Rooms
- Room types: Utility Room, Bedroom 2, Bedroom 3, Dining Room, Family Room, Kitchen, Living Room, Primary Bedroom
Primary bedroom
- Features: Double Sinks, Soaking Tub, Tile Floor, Walkin Closet, Walkin Shower, Wallto Wall Carpet
- Level: Upper
- Area: 140
- Dimensions: 14 x 10
Bedroom 2
- Features: Closet, Wallto Wall Carpet
- Level: Upper
- Area: 100
- Dimensions: 10 x 10
Bedroom 3
- Features: Closet, Wallto Wall Carpet
- Level: Upper
- Area: 100
- Dimensions: 10 x 10
Dining room
- Features: Exterior Entry, Laminate Flooring
- Level: Main
- Area: 84
- Dimensions: 14 x 6
Kitchen
- Features: Dishwasher, Disposal, Eat Bar, Gas Appliances, Island, Microwave, Free Standing Range, Laminate Flooring, Quartz
- Level: Main
- Area: 140
- Width: 10
Living room
- Features: Fireplace, Great Room, Laminate Flooring
- Level: Main
- Area: 140
- Dimensions: 14 x 10
Heating
- Forced Air 95 Plus, Fireplace(s)
Cooling
- Air Conditioning Ready
Appliances
- Included: Dishwasher, Disposal, Free-Standing Gas Range, Microwave, Plumbed For Ice Maker, Stainless Steel Appliance(s), Gas Appliances, Free-Standing Range, Gas Water Heater, Tankless Water Heater
- Laundry: Laundry Room
Features
- Quartz, Soaking Tub, Closet, Eat Bar, Kitchen Island, Great Room, Double Vanity, Walk-In Closet(s), Walkin Shower, Pantry
- Flooring: Tile, Wall to Wall Carpet, Laminate
- Windows: Double Pane Windows
- Basement: Crawl Space
- Number of fireplaces: 1
- Fireplace features: Gas
Interior area
- Total structure area: 1,681
- Total interior livable area: 1,681 sqft
Property
Parking
- Total spaces: 1
- Parking features: Driveway, On Street, Garage Door Opener, Attached
- Attached garage spaces: 1
- Has uncovered spaces: Yes
Features
- Levels: Two
- Stories: 2
- Patio & porch: Covered Patio
- Exterior features: Yard, Exterior Entry
- Fencing: Fenced
Lot
- Features: Corner Lot, Level, Sprinkler, SqFt 0K to 2999
Details
- Parcel number: New Construction
Construction
Type & style
- Home type: SingleFamily
- Architectural style: Traditional
- Property subtype: Residential, Single Family Residence
Materials
- Cement Siding
- Foundation: Concrete Perimeter
- Roof: Composition
Condition
- Under Construction
- New construction: Yes
- Year built: 2025
Details
- Builder name: Riverside Homes
- Warranty included: Yes
Utilities & green energy
- Gas: Gas
- Sewer: Public Sewer
- Water: Public
- Utilities for property: Cable Connected
Community & HOA
Community
- Subdivision: Scholls Meadow
HOA
- Has HOA: Yes
- Amenities included: Commons, Front Yard Landscaping
- HOA fee: $69 monthly
- Second HOA fee: $165 one time
Location
- Region: Sherwood
Financial & listing details
- Price per square foot: $327/sqft
- Date on market: 1/30/2025
- Listing terms: Cash,Conventional,FHA,VA Loan
- Road surface type: Paved
About the community
Scholls Meadow is a brand new community of single family homes in the desirable River Terrace neighborhood of Tigard. With floor plans ranging from 1,681 to 2,574 square feet, these homes are full of luxurious amenities including spacious kitchens with quartz countertops, covered outdoor living spaces, and lofts and bonus rooms that could be tailored to many different lifestyles. Additional perks include private, fully fenced back yards and two car garages with plenty of space for parking. Scholls Meadow is in a peaceful location off of Roy Rogers Road just minutes away from the shops at Progress Ridge.
Source: Riverside Homes

