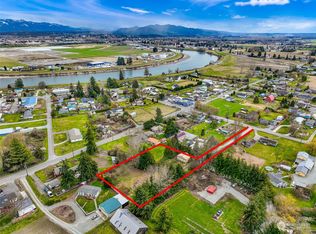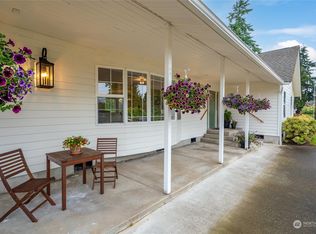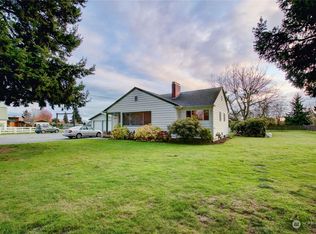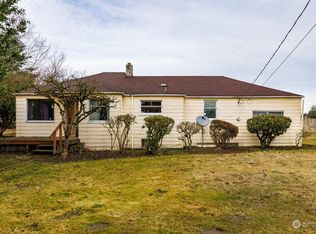Sold
Listed by:
Christopher Van De Grift,
ReLuTy Corp
Bought with: HomeSmart One Realty
$594,000
13846 Avon Allen Road, Mount Vernon, WA 98273
4beds
2,202sqft
Manufactured On Land
Built in 2000
0.41 Acres Lot
$599,900 Zestimate®
$270/sqft
$2,547 Estimated rent
Home value
$599,900
$570,000 - $630,000
$2,547/mo
Zestimate® history
Loading...
Owner options
Explore your selling options
What's special
*VA assumable loan, even for non-VA at 5.125%* This is a dream home! In the plains of Skagit county with year-round sunset views of Mount Erie over Anacortes. You would never know you are minutes away from "town". With ALL major shopping destinations. Its country living at its best. Enjoy friends and family over for a BBQ on the nice, covered deck. Plenty of room for gardening, lots of storage and room for toys with its large shop and storage barn. Newly landscaped yard that changes glory with the seasons. New split rail fence with burning bushes for fall! Beautiful healthy old oak provides shade in the fully fenced back yard. Double primary suites are rare. BUT this has it! Virtual tour available.
Zillow last checked: 8 hours ago
Listing updated: January 23, 2024 at 06:04pm
Listed by:
Christopher Van De Grift,
ReLuTy Corp
Bought with:
Katty Baldwin, 101765
HomeSmart One Realty
Source: NWMLS,MLS#: 2158265
Facts & features
Interior
Bedrooms & bathrooms
- Bedrooms: 4
- Bathrooms: 3
- Full bathrooms: 1
- 3/4 bathrooms: 2
- Main level bedrooms: 4
Primary bedroom
- Level: Main
Primary bedroom
- Level: Main
Bedroom
- Level: Main
Bedroom
- Level: Main
Bathroom full
- Level: Main
Bathroom three quarter
- Level: Main
Bathroom three quarter
- Level: Main
Dining room
- Level: Main
Entry hall
- Level: Main
Family room
- Level: Main
Kitchen with eating space
- Level: Main
Utility room
- Level: Main
Heating
- Forced Air, Radiant
Cooling
- Forced Air, Radiant
Appliances
- Included: Dishwasher_, Dryer, Microwave_, Refrigerator_, StoveRange_, Washer, Dishwasher, Microwave, Refrigerator, StoveRange, Water Heater: Tankless
Features
- Bath Off Primary, Ceiling Fan(s), Dining Room
- Flooring: Ceramic Tile, Laminate, Vinyl Plank
- Doors: French Doors
- Windows: Double Pane/Storm Window, Skylight(s)
- Basement: None
- Has fireplace: No
- Fireplace features: Gas
Interior area
- Total structure area: 2,202
- Total interior livable area: 2,202 sqft
Property
Parking
- Total spaces: 3
- Parking features: RV Parking, Driveway, Detached Garage
- Garage spaces: 3
Features
- Levels: One
- Stories: 1
- Entry location: Main
- Patio & porch: Ceramic Tile, Laminate Hardwood, Second Primary Bedroom, Bath Off Primary, Ceiling Fan(s), Double Pane/Storm Window, Dining Room, Fireplace (Primary Bedroom), French Doors, Skylight(s), SMART Wired, Sprinkler System, Vaulted Ceiling(s), Walk-In Closet(s), Water Heater
- Has view: Yes
- View description: Mountain(s), Territorial
Lot
- Size: 0.41 Acres
- Features: Paved, Cable TV, Deck, Fenced-Fully, High Speed Internet, Outbuildings, RV Parking, Shop, Sprinkler System
- Topography: Level
- Residential vegetation: Fruit Trees
Details
- Parcel number: p21412
- Special conditions: Standard
Construction
Type & style
- Home type: MobileManufactured
- Property subtype: Manufactured On Land
Materials
- Metal/Vinyl
- Foundation: Poured Concrete, Tie Down
- Roof: Composition
Condition
- Year built: 2000
- Major remodel year: 2000
Utilities & green energy
- Electric: Company: PSE
- Sewer: Septic Tank, Company: Septic
- Water: Public, Company: Public
Community & neighborhood
Location
- Region: Mount Vernon
- Subdivision: Avon
Other
Other facts
- Body type: Double Wide
- Listing terms: Assumable,Cash Out,Conventional,VA Loan
- Cumulative days on market: 588 days
Price history
| Date | Event | Price |
|---|---|---|
| 1/22/2024 | Sold | $594,000-0.8%$270/sqft |
Source: | ||
| 12/18/2023 | Pending sale | $599,000$272/sqft |
Source: | ||
| 12/5/2023 | Contingent | $599,000$272/sqft |
Source: | ||
| 10/18/2023 | Price change | $599,000-6.4%$272/sqft |
Source: | ||
| 10/6/2023 | Price change | $640,000-1.5%$291/sqft |
Source: | ||
Public tax history
| Year | Property taxes | Tax assessment |
|---|---|---|
| 2024 | $5,680 +7.4% | $495,700 +4% |
| 2023 | $5,288 +1.9% | $476,800 +3.7% |
| 2022 | $5,189 | $459,700 +34% |
Find assessor info on the county website
Neighborhood: 98273
Nearby schools
GreatSchools rating
- 3/10Washington Elementary SchoolGrades: K-5Distance: 2.2 mi
- 4/10La Venture Middle SchoolGrades: 6-8Distance: 3.2 mi
- 4/10Mount Vernon High SchoolGrades: 9-12Distance: 2.8 mi



