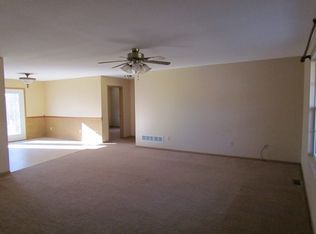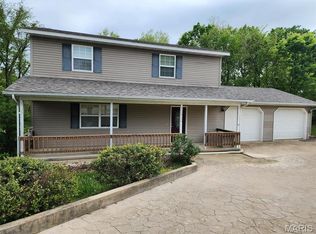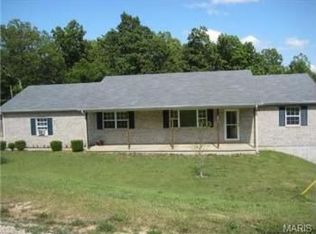Closed
Listing Provided by:
Heather R Bassett 573-433-5693,
NextHome Team Ellis
Bought with: NextHome Team Ellis
Price Unknown
13845 Tassel Rd, Saint Robert, MO 65584
4beds
3,033sqft
Single Family Residence
Built in 2003
0.69 Acres Lot
$284,800 Zestimate®
$--/sqft
$2,136 Estimated rent
Home value
$284,800
$251,000 - $325,000
$2,136/mo
Zestimate® history
Loading...
Owner options
Explore your selling options
What's special
The minute you enter this home you will be greeted by some great design choices! You will love all the attention to detail from the laminate floors, open floorplan, that is light and bright with custom open railing to the full walk out basement. The freshly renewed cabinets with paint, hardware, concrete countertops and butcherblock you will love all the space and the laundry close by. The spacious owner's suite offers oversized walk-in closet with custom shelves all with private on-suite. There is a well-appointed guest bedroom and bathroom also on this main level. The basement adds 2 more large bedrooms, full bath, family room with beautiful bar and rec room all walking out to the flat backyard. Outside you will enjoy the wooded view and the little shed for additional space. Home has had a new HVAC and water heater installed recently with a transferrable 15 year warranty! This home has everything you have been looking for in your next home so call today!
Zillow last checked: 8 hours ago
Listing updated: September 18, 2025 at 09:29am
Listing Provided by:
Heather R Bassett 573-433-5693,
NextHome Team Ellis
Bought with:
Heather R Bassett, 2019006602
NextHome Team Ellis
Source: MARIS,MLS#: 25050854 Originating MLS: Pulaski County Board of REALTORS
Originating MLS: Pulaski County Board of REALTORS
Facts & features
Interior
Bedrooms & bathrooms
- Bedrooms: 4
- Bathrooms: 3
- Full bathrooms: 3
- Main level bathrooms: 2
- Main level bedrooms: 2
Heating
- Forced Air, Electric
Cooling
- Central Air, Electric
Appliances
- Included: Electric Water Heater
- Laundry: Inside, Laundry Room, Main Level
Features
- Dining/Living Room Combo, Double Vanity, Breakfast Bar, Solid Surface Countertop(s)
- Basement: Full,Walk-Out Access
- Number of fireplaces: 1
- Fireplace features: Living Room, Free Standing, Recreation Room
Interior area
- Total structure area: 3,033
- Total interior livable area: 3,033 sqft
- Finished area above ground: 1,636
- Finished area below ground: 1,397
Property
Parking
- Total spaces: 2
- Parking features: Attached, Garage
- Attached garage spaces: 2
Features
- Levels: One
Lot
- Size: 0.69 Acres
- Features: Adjoins Wooded Area
Details
- Parcel number: 106.024000000007060
- Special conditions: Standard
Construction
Type & style
- Home type: SingleFamily
- Architectural style: Ranch
- Property subtype: Single Family Residence
Materials
- Vinyl Siding
Condition
- Year built: 2003
Utilities & green energy
- Sewer: Public Sewer
- Water: Public
- Utilities for property: Cable Available, Electricity Available
Community & neighborhood
Location
- Region: Saint Robert
- Subdivision: Wyndridge Estates
Other
Other facts
- Listing terms: Cash,Conventional,FHA,USDA Loan,VA Loan
Price history
| Date | Event | Price |
|---|---|---|
| 9/18/2025 | Sold | -- |
Source: | ||
| 8/11/2025 | Pending sale | $285,000$94/sqft |
Source: | ||
| 7/25/2025 | Listed for sale | $285,000+26.7%$94/sqft |
Source: | ||
| 9/15/2021 | Sold | -- |
Source: | ||
| 7/30/2021 | Pending sale | $225,000$74/sqft |
Source: | ||
Public tax history
| Year | Property taxes | Tax assessment |
|---|---|---|
| 2024 | $1,588 +2.4% | $36,497 |
| 2023 | $1,551 +8.4% | $36,497 |
| 2022 | $1,431 +17.8% | $36,497 +18.3% |
Find assessor info on the county website
Neighborhood: 65584
Nearby schools
GreatSchools rating
- 6/10Freedom Elementary SchoolGrades: K-5Distance: 2.9 mi
- 4/106TH GRADE CENTERGrades: 6Distance: 6.9 mi
- 6/10Waynesville Sr. High SchoolGrades: 9-12Distance: 6.8 mi
Schools provided by the listing agent
- Elementary: Waynesville R-Vi
- Middle: Waynesville Middle
- High: Waynesville Sr. High
Source: MARIS. This data may not be complete. We recommend contacting the local school district to confirm school assignments for this home.


