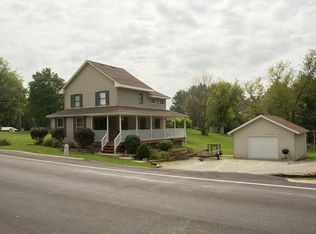Closed
$166,000
13845 Lincoln Rd, Morrison, IL 61270
3beds
1,200sqft
Single Family Residence
Built in 1974
1.31 Acres Lot
$179,500 Zestimate®
$138/sqft
$1,416 Estimated rent
Home value
$179,500
$135,000 - $241,000
$1,416/mo
Zestimate® history
Loading...
Owner options
Explore your selling options
What's special
Spacious quad-level family home ready with many updates! Windows have been replaced with double panes. Open living room, kitchen with island, and dining room make up the main level. All new flooring & lots of new lighting through the home. Upstairs are three bedrooms and a full bath, with a soaker tub-shower & dual vanity. In the lower level is a family room & galvanized faced bar area great for entertaining. Also, a utility area with washer-dryer hookup & another updated 3/4 bath. Step outside to the pleasant, screened porch overlooking the large backyard. The lowest level features a fourth, non-conforming bedroom, workroom space and storage. There is also direct access to the garage from the basement level. The home sits on 1.3 +/- acre lot and includes a 12' x 12' storage shed and 22' x 22' attached garage. Quick possession possible. Inspections welcomed, but home is being sold in "As-Is condition".
Zillow last checked: 8 hours ago
Listing updated: March 17, 2025 at 01:00pm
Listing courtesy of:
Barbara Kophamer 815-441-4909,
RE/MAX Sauk Valley
Bought with:
Jamie Ruth
Keller Williams Realty Signature
Source: MRED as distributed by MLS GRID,MLS#: 12165198
Facts & features
Interior
Bedrooms & bathrooms
- Bedrooms: 3
- Bathrooms: 2
- Full bathrooms: 2
Primary bedroom
- Level: Second
- Area: 132 Square Feet
- Dimensions: 11X12
Bedroom 2
- Level: Second
- Area: 100 Square Feet
- Dimensions: 10X10
Bedroom 3
- Level: Second
- Area: 120 Square Feet
- Dimensions: 10X12
Bonus room
- Level: Basement
- Area: 121 Square Feet
- Dimensions: 11X11
Dining room
- Level: Main
- Area: 90 Square Feet
- Dimensions: 9X10
Family room
- Level: Lower
Kitchen
- Features: Kitchen (Island)
- Level: Main
- Area: 117 Square Feet
- Dimensions: 9X13
Laundry
- Level: Lower
- Area: 24 Square Feet
- Dimensions: 4X6
Living room
- Level: Main
- Area: 252 Square Feet
- Dimensions: 12X21
Heating
- Natural Gas, Forced Air
Cooling
- Central Air
Appliances
- Included: Range, Microwave, Dishwasher, Refrigerator, Disposal, Water Softener Owned
Features
- Basement: Finished,Partial
- Number of fireplaces: 1
- Fireplace features: Masonry, Family Room
Interior area
- Total structure area: 2,352
- Total interior livable area: 1,200 sqft
Property
Parking
- Total spaces: 2
- Parking features: Asphalt, Circular Driveway, Garage Door Opener, On Site, Garage Owned, Attached, Garage
- Attached garage spaces: 2
- Has uncovered spaces: Yes
Accessibility
- Accessibility features: No Disability Access
Features
- Levels: Quad-Level
- Patio & porch: Patio
Lot
- Size: 1.31 Acres
- Dimensions: 263 X 333 X 183 X 213
- Features: Mature Trees, Sloped
Details
- Additional structures: Shed(s)
- Parcel number: 08124780070000
- Special conditions: None
- Other equipment: Ceiling Fan(s)
Construction
Type & style
- Home type: SingleFamily
- Property subtype: Single Family Residence
Materials
- Masonite, Other
- Foundation: Block
- Roof: Asphalt
Condition
- New construction: No
- Year built: 1974
Utilities & green energy
- Sewer: Septic Tank
- Water: Well
Community & neighborhood
Community
- Community features: Curbs, Street Paved
Location
- Region: Morrison
Other
Other facts
- Listing terms: Conventional
- Ownership: Fee Simple
Price history
| Date | Event | Price |
|---|---|---|
| 3/17/2025 | Sold | $166,000-9.8%$138/sqft |
Source: | ||
| 2/17/2025 | Contingent | $184,000$153/sqft |
Source: | ||
| 10/16/2024 | Price change | $184,000-5.2%$153/sqft |
Source: | ||
| 9/17/2024 | Listed for sale | $194,000+17.6%$162/sqft |
Source: | ||
| 1/4/2023 | Listing removed | -- |
Source: | ||
Public tax history
| Year | Property taxes | Tax assessment |
|---|---|---|
| 2024 | $3,920 +7.2% | $53,912 +9.8% |
| 2023 | $3,659 +53% | $49,082 +7.7% |
| 2022 | $2,392 +0% | $45,581 +2.1% |
Find assessor info on the county website
Neighborhood: 61270
Nearby schools
GreatSchools rating
- NANorthside SchoolGrades: PK-2Distance: 0.9 mi
- 6/10Morrison Jr High SchoolGrades: 6-8Distance: 1.3 mi
- 4/10Morrison High SchoolGrades: 9-12Distance: 1.4 mi
Schools provided by the listing agent
- District: 6
Source: MRED as distributed by MLS GRID. This data may not be complete. We recommend contacting the local school district to confirm school assignments for this home.
Get pre-qualified for a loan
At Zillow Home Loans, we can pre-qualify you in as little as 5 minutes with no impact to your credit score.An equal housing lender. NMLS #10287.
