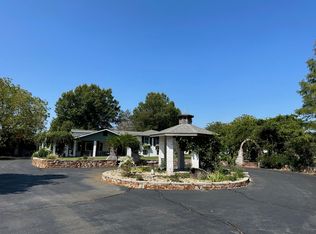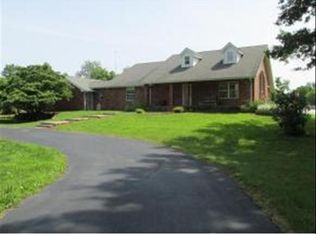All brick ranch, attached 2 car garage and detached garage with 20x53.6 workshop and 20x53.6 lean to. Workshop has wood burning stove. Nice pond in back of property surrounded by wooded area. Vinyl fenced backyard. House is all electric heat & air on heat pump. Great condition. 3 bedroom, 2 bath. Floors are wood and carpet. Home has masonary front porch. Updates in several areas.
This property is off market, which means it's not currently listed for sale or rent on Zillow. This may be different from what's available on other websites or public sources.


