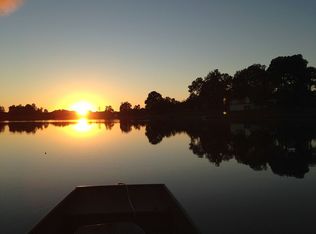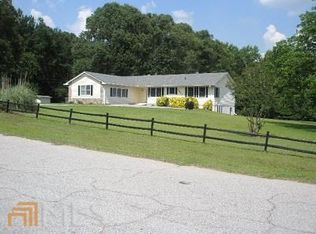Closed
$330,000
13842 Panhandle Ln, Hampton, GA 30228
4beds
2,254sqft
Single Family Residence, Residential
Built in 1983
4.06 Acres Lot
$362,000 Zestimate®
$146/sqft
$2,142 Estimated rent
Home value
$362,000
$333,000 - $391,000
$2,142/mo
Zestimate® history
Loading...
Owner options
Explore your selling options
What's special
4-ACRE LOT WITH LAKE ACCESS!!! Beautiful 4 bed, 2 bath home located in the Douglas Murray community. Features include mature landscaping, tons of privacy, a foyer with stone flooring, and LVP throughout the main living areas. Spacious family room with fireplace, bonus room that could easily convert to a home office, playroom, game room, or media room. Eat-in kitchen with granite counters, ample cabinetry, and counter space. Primary bedroom with separate his and hers walk-in closets and private spa-like bath. Three additional bedrooms, a full bath, and a convenient laundry room are also on the main level. Rear-screened deck with covered patio. Unfinished basement. Enjoy easy access to the lake steps away from the property. Don't miss out on this breathtaking view! Embrace lake life to the fullest and experience its beauty. Discounted rate options may be available for qualified buyers of this home.
Zillow last checked: 8 hours ago
Listing updated: September 10, 2024 at 10:52pm
Listing Provided by:
LaWanda Strachan,
Orchard Brokerage LLC 678-472-4632
Bought with:
GLORIA BESTUL, 285345
Berkshire Hathaway HomeServices Georgia Properties
Source: FMLS GA,MLS#: 7390831
Facts & features
Interior
Bedrooms & bathrooms
- Bedrooms: 4
- Bathrooms: 2
- Full bathrooms: 2
- Main level bathrooms: 2
- Main level bedrooms: 4
Primary bedroom
- Level: Main
- Area: 221 Square Feet
- Dimensions: 13x17
Bedroom
- Level: Main
- Area: 156 Square Feet
- Dimensions: 12x13
Bedroom
- Level: Main
- Area: 156 Square Feet
- Dimensions: 12x13
Bedroom
- Level: Main
- Area: 132 Square Feet
- Dimensions: 12x11
Bonus room
- Level: Main
- Area: 156 Square Feet
- Dimensions: 12x13
Dining room
- Level: Main
- Area: 117 Square Feet
- Dimensions: 13x9
Kitchen
- Level: Main
- Area: 121 Square Feet
- Dimensions: 11x11
Living room
- Level: Main
- Area: 441 Square Feet
- Dimensions: 21x21
Heating
- Central, Natural Gas, Propane
Cooling
- Ceiling Fan(s), Central Air
Appliances
- Included: Dishwasher, Electric Range, Microwave
- Laundry: Laundry Room, Main Level
Features
- Double Vanity, Entrance Foyer, His and Hers Closets, Walk-In Closet(s), Other
- Flooring: Carpet, Stone, Other
- Windows: None
- Basement: Boat Door,Exterior Entry,Full,Interior Entry,Unfinished,Walk-Out Access
- Number of fireplaces: 1
- Fireplace features: Living Room
- Common walls with other units/homes: No Common Walls
Interior area
- Total structure area: 2,254
- Total interior livable area: 2,254 sqft
Property
Parking
- Total spaces: 2
- Parking features: Attached, Driveway, Garage
- Attached garage spaces: 2
- Has uncovered spaces: Yes
Accessibility
- Accessibility features: None
Features
- Levels: One
- Stories: 1
- Patio & porch: Covered, Deck, Rear Porch, Screened
- Exterior features: Other
- Pool features: None
- Spa features: None
- Fencing: None
- Has view: Yes
- View description: Lake, Trees/Woods
- Has water view: Yes
- Water view: Lake
- Waterfront features: None
- Body of water: None
Lot
- Size: 4.06 Acres
- Features: Back Yard, Cul-De-Sac, Front Yard, Wooded
Details
- Additional structures: None
- Parcel number: 04236 238015
- Other equipment: None
- Horse amenities: None
Construction
Type & style
- Home type: SingleFamily
- Architectural style: Ranch,Traditional
- Property subtype: Single Family Residence, Residential
Materials
- Brick 4 Sides
- Foundation: Block, Pillar/Post/Pier
- Roof: Composition
Condition
- Resale
- New construction: No
- Year built: 1983
Utilities & green energy
- Electric: Other
- Sewer: Septic Tank
- Water: Well
- Utilities for property: Electricity Available, Natural Gas Available
Green energy
- Energy efficient items: None
- Energy generation: None
Community & neighborhood
Security
- Security features: None
Community
- Community features: Boating, Fishing, Homeowners Assoc, Lake
Location
- Region: Hampton
- Subdivision: Douglas Murray
HOA & financial
HOA
- Has HOA: Yes
- HOA fee: $175 annually
- Association phone: 404-723-7971
Other
Other facts
- Listing terms: Cash,Conventional,VA Loan
- Road surface type: Gravel, Paved
Price history
| Date | Event | Price |
|---|---|---|
| 9/6/2024 | Sold | $330,000$146/sqft |
Source: | ||
| 8/9/2024 | Contingent | $330,000$146/sqft |
Source: | ||
| 7/24/2024 | Price change | $330,000-7%$146/sqft |
Source: | ||
| 7/2/2024 | Price change | $355,000-2.7%$157/sqft |
Source: | ||
| 6/19/2024 | Price change | $365,000-1.4%$162/sqft |
Source: | ||
Public tax history
| Year | Property taxes | Tax assessment |
|---|---|---|
| 2024 | $4,895 +84.7% | $125,480 +23.7% |
| 2023 | $2,650 -24% | $101,400 +2.6% |
| 2022 | $3,487 -50.7% | $98,840 +4% |
Find assessor info on the county website
Neighborhood: 30228
Nearby schools
GreatSchools rating
- 5/10River's Edge Elementary SchoolGrades: PK-5Distance: 3.1 mi
- 4/10Eddie White AcademyGrades: 6-8Distance: 3.8 mi
- 3/10Lovejoy High SchoolGrades: 9-12Distance: 5.2 mi
Schools provided by the listing agent
- Elementary: Rivers Edge
- Middle: Eddie White
- High: Lovejoy
Source: FMLS GA. This data may not be complete. We recommend contacting the local school district to confirm school assignments for this home.
Get a cash offer in 3 minutes
Find out how much your home could sell for in as little as 3 minutes with a no-obligation cash offer.
Estimated market value
$362,000
Get a cash offer in 3 minutes
Find out how much your home could sell for in as little as 3 minutes with a no-obligation cash offer.
Estimated market value
$362,000

