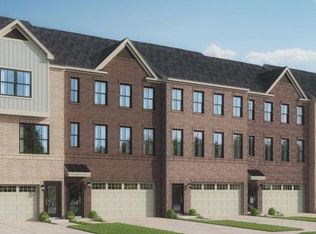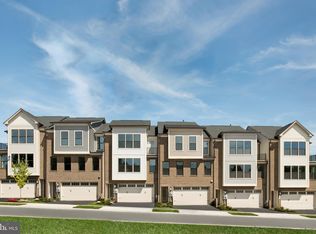Sold for $650,100
$650,100
13841 Ridgeview Ct, Hunt Valley, MD 21030
4beds
2,677sqft
Townhouse
Built in 2025
2,481 Square Feet Lot
$656,300 Zestimate®
$243/sqft
$4,259 Estimated rent
Home value
$656,300
$604,000 - $715,000
$4,259/mo
Zestimate® history
Loading...
Owner options
Explore your selling options
What's special
NVHomes at Longview Ridge. Located in Hunt Valley, this stunning community offers both luxury and low maintenance homes. The McPherson Grand - an innovative townhome floorplan that gives you everything you need, with all the luxuries you hoped for - offers a main level featuring a modern open floorplan, with a generous island as the focal point of the floor. The huge great room gives plenty of room for entertaining, while the large dining area can be used for more formal gatherings or as a second seating area – whatever fits your lifestyle. Upstairs the luxury continues with a huge owner’s suite featuring a double bowl vanity and oversized shower with seat. The second floor laundry room is functional and convenient. The secondary bedrooms are well-sized and feature large closets.an open floorplan with custom designs including a chef’s kitchen, spa baths, wide plank flooring, covered outdoor living and much more. Contact our sales office to learn more about pricing and $15,000 towards closing cost assistance with use of NVR Mortgage.
Zillow last checked: 8 hours ago
Listing updated: February 19, 2026 at 07:00am
Listed by:
Bob Lucido 410-465-6900,
Keller Williams Lucido Agency,
Listing Team: Keller Williams Lucido Agency
Bought with:
Non Member
Metropolitan Regional Information Systems, Inc.
Source: Bright MLS,MLS#: MDBC2121926
Facts & features
Interior
Bedrooms & bathrooms
- Bedrooms: 4
- Bathrooms: 4
- Full bathrooms: 3
- 1/2 bathrooms: 1
- Main level bathrooms: 1
Primary bedroom
- Features: Flooring - Carpet, Walk-In Closet(s)
- Level: Upper
- Area: 234 Square Feet
- Dimensions: 13 X 18
Bedroom 2
- Features: Flooring - Carpet
- Level: Upper
- Area: 143 Square Feet
- Dimensions: 11 X 13
Bedroom 3
- Features: Flooring - Carpet
- Level: Upper
- Area: 110 Square Feet
- Dimensions: 11 X 10
Primary bathroom
- Features: Flooring - Tile/Brick
- Level: Upper
- Area: 90 Square Feet
- Dimensions: 10 X 9
Bathroom 2
- Features: Flooring - Tile/Brick
- Level: Upper
- Area: 72 Square Feet
- Dimensions: 8 X 9
Dining room
- Level: Main
- Area: 234 Square Feet
- Dimensions: 13 X 18
Great room
- Level: Main
- Area: 360 Square Feet
- Dimensions: 18 X 20
Kitchen
- Features: Granite Counters, Kitchen - Gas Cooking, Countertop(s) - Quartz
- Level: Main
- Area: 180 Square Feet
- Dimensions: 10 X 18
Laundry
- Level: Upper
Recreation room
- Features: Flooring - Carpet
- Level: Lower
- Area: 360 Square Feet
- Dimensions: 18 X 20
Heating
- Forced Air, Programmable Thermostat, Natural Gas
Cooling
- Central Air, Programmable Thermostat, Electric
Appliances
- Included: Microwave, Dishwasher, Disposal, Dryer, Energy Efficient Appliances, Ice Maker, Self Cleaning Oven, Refrigerator, Stainless Steel Appliance(s), Washer, Water Dispenser, Water Heater, Tankless Water Heater, Double Oven, Cooktop, Gas Water Heater
- Laundry: Upper Level, Laundry Room
Features
- Attic, Breakfast Area, Chair Railings, Combination Kitchen/Dining, Crown Molding, Dining Area, Family Room Off Kitchen, Open Floorplan, Eat-in Kitchen, Kitchen - Table Space, Primary Bath(s), Recessed Lighting, Upgraded Countertops, Walk-In Closet(s), 9'+ Ceilings, Tray Ceiling(s)
- Flooring: Carpet, Ceramic Tile, Hardwood, Wood
- Doors: French Doors
- Windows: Double Pane Windows, Energy Efficient, ENERGY STAR Qualified Windows, Insulated Windows, Low Emissivity Windows, Screens, Vinyl Clad, Window Treatments
- Has basement: No
- Number of fireplaces: 1
- Fireplace features: Insert
Interior area
- Total structure area: 2,677
- Total interior livable area: 2,677 sqft
- Finished area above ground: 2,677
- Finished area below ground: 0
Property
Parking
- Total spaces: 4
- Parking features: Garage Door Opener, Inside Entrance, Garage Faces Front, Asphalt, Attached, Driveway, Off Street
- Attached garage spaces: 2
- Uncovered spaces: 2
Accessibility
- Accessibility features: None
Features
- Levels: Four
- Stories: 4
- Patio & porch: Porch, Deck
- Exterior features: Lighting, Sidewalks, Street Lights
- Pool features: Community
Lot
- Size: 2,481 sqft
- Features: No Thru Street, Suburban
Details
- Additional structures: Above Grade, Below Grade
- Parcel number: NO TAX NUMBER
- Zoning: R
- Special conditions: Standard
Construction
Type & style
- Home type: Townhouse
- Architectural style: Craftsman,Transitional
- Property subtype: Townhouse
Materials
- Brick, Brick Front, Vinyl Siding
- Foundation: Concrete Perimeter
- Roof: Architectural Shingle
Condition
- Excellent
- New construction: Yes
- Year built: 2025
Details
- Builder model: MCPHERSON
- Builder name: NVHomes
Utilities & green energy
- Sewer: Public Septic
- Water: Public
- Utilities for property: Cable Available
Green energy
- Energy efficient items: Appliances
Community & neighborhood
Security
- Security features: Carbon Monoxide Detector(s), Main Entrance Lock, Smoke Detector(s), Fire Sprinkler System
Community
- Community features: Pool
Location
- Region: Hunt Valley
- Subdivision: Longview Ridge
HOA & financial
HOA
- Has HOA: Yes
- HOA fee: $122 monthly
- Amenities included: Clubhouse, Common Grounds, Fitness Center, Recreation Facilities
- Services included: Recreation Facility
Other
Other facts
- Listing agreement: Exclusive Right To Sell
- Listing terms: Cash,Conventional,FHA,VA Loan
- Ownership: Fee Simple
Price history
| Date | Event | Price |
|---|---|---|
| 10/14/2025 | Sold | $650,100+3.3%$243/sqft |
Source: | ||
| 4/7/2025 | Pending sale | $629,480$235/sqft |
Source: | ||
| 3/20/2025 | Listed for sale | $629,480$235/sqft |
Source: | ||
Public tax history
Tax history is unavailable.
Neighborhood: 21030
Nearby schools
GreatSchools rating
- 9/10Mays Chapel Elementary SchoolGrades: PK-5Distance: 3.4 mi
- 6/10Cockeysville Middle SchoolGrades: 6-8Distance: 2.9 mi
- 8/10Dulaney High SchoolGrades: 9-12Distance: 4.2 mi
Schools provided by the listing agent
- Elementary: Mays Chapel
- Middle: Cockeysville
- High: Dulaney
- District: Baltimore County Public Schools
Source: Bright MLS. This data may not be complete. We recommend contacting the local school district to confirm school assignments for this home.
Get a cash offer in 3 minutes
Find out how much your home could sell for in as little as 3 minutes with a no-obligation cash offer.
Estimated market value$656,300
Get a cash offer in 3 minutes
Find out how much your home could sell for in as little as 3 minutes with a no-obligation cash offer.
Estimated market value
$656,300

