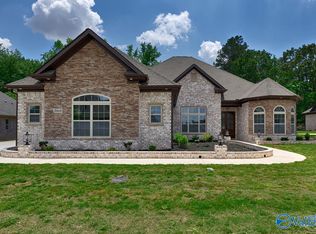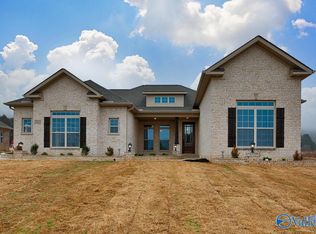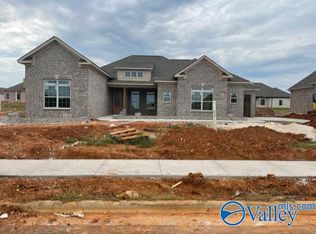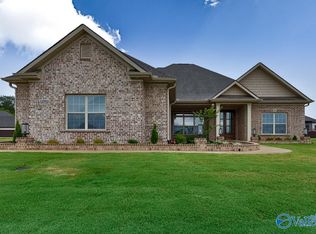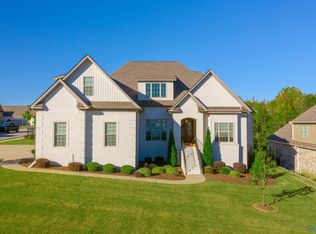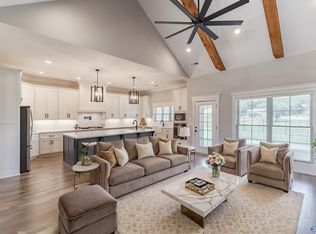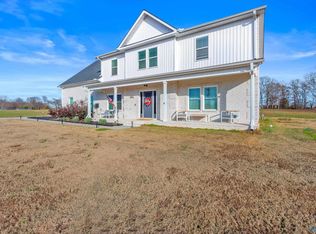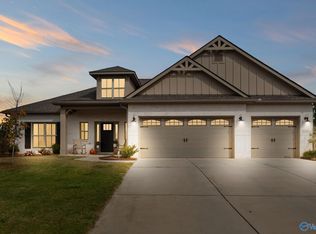This beautiful corner lot Woodland Home is the Brookshire luxury home in the Lakewood subdivision. This elegant 2-story home features 4 bedrooms 3 baths and a huge bonus room over the 3 car garage that also can be utilized as a 5th bedroom. As you enter into the home it has a home office, Formal Dining Room, Family Room spacious with fireplace, Open concept gourmet Kitchen large island with double ovens, gas cooktop, dishwasher, top of the line refrigerator. Wrapped in custom Wellborn cabinets and mopped off with beautiful quartz countertops. Vaulted ceilings featured in keeping room with fireplace. The 2-story foyer adds to the elegant appeal of this home with engineered hardwood flooring through out the main level. This home features a Large covered veranda plus an uncovered patio including fenced in backyard. All information to be verified by buyer.
For sale
$769,951
13841 Front 9 Dr, Athens, AL 35611
5beds
3,983sqft
Est.:
Single Family Residence
Built in 2022
0.39 Acres Lot
$764,100 Zestimate®
$193/sqft
$83/mo HOA
What's special
Huge bonus roomLarge islandFenced in backyardFormal dining roomCorner lotOpen concept gourmet kitchenHome office
- 251 days |
- 241 |
- 9 |
Zillow last checked: 8 hours ago
Listing updated: July 28, 2025 at 02:09pm
Listed by:
Daniel C Mullens 256-627-2737,
Mullens & Mullens Luxury Real
Source: Strategic MLS Alliance,MLS#: 521838
Tour with a local agent
Facts & features
Interior
Bedrooms & bathrooms
- Bedrooms: 5
- Bathrooms: 3
- Full bathrooms: 3
- Main level bathrooms: 2
- Main level bedrooms: 2
Basement
- Area: 0
Heating
- 2 Central Units
Cooling
- Central Air
Appliances
- Included: Convection Oven, Dishwasher, Double Oven, Gas Cooktop, Microwave, Refrigerator, Stainless Steel Appliance(s)
- Laundry: Electric Dryer Hookup, Inside, Laundry Room, Main Level, Sink
Features
- Ceiling - Speciality, Cathedral Ceiling(s), High Ceilings, Vaulted Ceiling(s), Counters-Quartz, Double Vanity, Eat-in Kitchen, High Speed Internet, Kitchen Island, Open Floorplan, Primary Bedroom Main, Tile Shower, Tray Ceiling(s), Utility Sink, Walk-In Closet(s)
- Flooring: Carpet, Ceramic Tile, Hardwood
- Doors: French Doors
- Has basement: No
- Number of fireplaces: 2
- Fireplace features: Den, Family Room
Interior area
- Total structure area: 3,983
- Total interior livable area: 3,983 sqft
- Finished area above ground: 3,983
- Finished area below ground: 0
Property
Parking
- Total spaces: 3
- Parking features: Garage
- Garage spaces: 3
Features
- Levels: Two
- Stories: 2
- Patio & porch: Covered, Patio
- Fencing: Back Yard,Wood
- Frontage length: 100
Lot
- Size: 0.39 Acres
- Dimensions: 100 x 150
- Features: City Lot, Close to Clubhouse, Corner Lot, Level, Sodded Yard, Sprinkler System
Details
- Parcel number: 1008280002093.000
- Special conditions: Standard
Construction
Type & style
- Home type: SingleFamily
- Property subtype: Single Family Residence
Materials
- Brick
- Foundation: Slab
- Roof: Architectual/Dimensional,Shingle
Condition
- Standard
- Year built: 2022
Utilities & green energy
- Sewer: Public Sewer
- Utilities for property: Cable Available, Electricity Available, Water Available, Underground Utilities
Community & HOA
Community
- Features: Curbs, Sidewalks
- Security: Security Lights, Security System
- Subdivision: Lakewood
HOA
- Has HOA: Yes
- Amenities included: Clubhouse, Pool
- HOA fee: $1,000 annually
- HOA name: Lakewood
Location
- Region: Athens
Financial & listing details
- Price per square foot: $193/sqft
- Tax assessed value: $741,600
- Annual tax amount: $2,000
- Price range: $770K - $770K
- Date on market: 4/7/2025
- Electric utility on property: Yes
- Road surface type: Concrete
Estimated market value
$764,100
$726,000 - $802,000
$2,693/mo
Price history
Price history
| Date | Event | Price |
|---|---|---|
| 7/14/2025 | Price change | $769,951-2.5%$193/sqft |
Source: Strategic MLS Alliance #521838 Report a problem | ||
| 6/16/2025 | Price change | $789,951-1.3%$198/sqft |
Source: Strategic MLS Alliance #521838 Report a problem | ||
| 5/12/2025 | Price change | $799,951-3.6%$201/sqft |
Source: | ||
| 4/7/2025 | Listed for sale | $829,951+17.2%$208/sqft |
Source: Strategic MLS Alliance #521838 Report a problem | ||
| 3/29/2023 | Sold | $707,900$178/sqft |
Source: | ||
Public tax history
Public tax history
| Year | Property taxes | Tax assessment |
|---|---|---|
| 2024 | $2,913 -6.2% | $74,160 -4.5% |
| 2023 | $3,106 | $77,660 |
Find assessor info on the county website
BuyAbility℠ payment
Est. payment
$4,305/mo
Principal & interest
$3741
Home insurance
$269
Other costs
$295
Climate risks
Neighborhood: 35611
Nearby schools
GreatSchools rating
- 9/10Brookhill Elementary SchoolGrades: K-3Distance: 1.7 mi
- 3/10Athens Middle SchoolGrades: 6-8Distance: 3.2 mi
- 9/10Athens High SchoolGrades: 9-12Distance: 3.9 mi
Schools provided by the listing agent
- Elementary: Athens
- Middle: Athens
- High: Athens
Source: Strategic MLS Alliance. This data may not be complete. We recommend contacting the local school district to confirm school assignments for this home.
- Loading
- Loading
