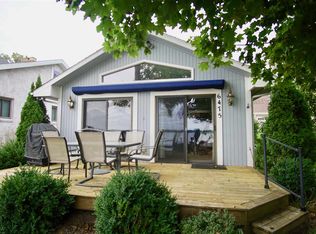Sold
$274,900
13840 Sandy Beach Rd, Manitou Beach, MI 49253
3beds
1,290sqft
Single Family Residence
Built in 1978
7.44 Acres Lot
$287,300 Zestimate®
$213/sqft
$1,548 Estimated rent
Home value
$287,300
$256,000 - $319,000
$1,548/mo
Zestimate® history
Loading...
Owner options
Explore your selling options
What's special
Discover the perfect blend of tranquility & modern comfort in this fully renovated 3-bedroom home. Nestled on over 7 acres, this property offers an amazing setting w/ a spacious living room, a stunning updated kitchen featuring granite countertops & ample cupboard space. The main floor also includes a large bedroom, bathroom & a mudroom, while the 2nd level boasts 2 bedrooms. Full basement provides extra storage and living space. Step out to enjoy the wonderful enclosed 3 season room, overlooking a fabulous yard w/ mature fruit trees & landscaping. Updates include a roof, furnace, hot water heater, doors, siding, insulation, covered walkway, 2-car carport & flooring. The property also features a 2-car detached garage. Antenna Internet Booster mounted on the roof to stay. Located just a
Zillow last checked: 8 hours ago
Listing updated: June 11, 2025 at 12:32pm
Listed by:
EDWARD J KERLEY 517-740-7415,
EXIT REALTY 1ST LLC
Bought with:
Tyler Coleman-Dittrich
Source: MichRIC,MLS#: 24057361
Facts & features
Interior
Bedrooms & bathrooms
- Bedrooms: 3
- Bathrooms: 1
- Full bathrooms: 1
- Main level bedrooms: 1
Primary bedroom
- Level: Main
- Area: 180
- Dimensions: 15.00 x 12.00
Bedroom 2
- Level: Upper
- Area: 108
- Dimensions: 12.00 x 9.00
Bedroom 3
- Level: Upper
- Area: 132
- Dimensions: 12.00 x 11.00
Dining area
- Level: Main
- Area: 90
- Dimensions: 10.00 x 9.00
Kitchen
- Level: Main
- Area: 162
- Dimensions: 18.00 x 9.00
Living room
- Level: Main
- Area: 228
- Dimensions: 19.00 x 12.00
Other
- Description: mud room/.rear entry
- Level: Main
- Area: 36
- Dimensions: 6.00 x 6.00
Heating
- Forced Air
Cooling
- Central Air
Appliances
- Included: Dishwasher, Dryer, Oven, Range, Refrigerator, Washer, Water Softener Owned
- Laundry: None
Features
- Ceiling Fan(s), Eat-in Kitchen
- Basement: Crawl Space,Full
- Has fireplace: No
Interior area
- Total structure area: 1,290
- Total interior livable area: 1,290 sqft
- Finished area below ground: 0
Property
Parking
- Total spaces: 2
- Parking features: Garage Faces Side, Detached, Carport
- Garage spaces: 2
- Has carport: Yes
Features
- Stories: 2
Lot
- Size: 7.44 Acres
- Dimensions: 341
- Features: Corner Lot, Wooded, Wetland Area
Details
- Parcel number: 46RLO101155000
Construction
Type & style
- Home type: SingleFamily
- Architectural style: Cape Cod
- Property subtype: Single Family Residence
Materials
- Vinyl Siding
Condition
- New construction: No
- Year built: 1978
Details
- Warranty included: Yes
Utilities & green energy
- Sewer: Septic Tank
- Water: Well
- Utilities for property: Natural Gas Connected
Community & neighborhood
Location
- Region: Manitou Beach
Other
Other facts
- Listing terms: Cash,FHA,Conventional
- Road surface type: Paved
Price history
| Date | Event | Price |
|---|---|---|
| 6/11/2025 | Sold | $274,900$213/sqft |
Source: | ||
| 5/1/2025 | Contingent | $274,900$213/sqft |
Source: | ||
| 4/1/2025 | Price change | $274,900-5.2%$213/sqft |
Source: | ||
| 2/23/2025 | Listed for sale | $289,900-7.9%$225/sqft |
Source: | ||
| 1/15/2025 | Listing removed | $314,900$244/sqft |
Source: | ||
Public tax history
| Year | Property taxes | Tax assessment |
|---|---|---|
| 2025 | $3,159 +4.2% | $151,640 -6.1% |
| 2024 | $3,031 | $161,492 +41.8% |
| 2023 | -- | $113,920 +30.3% |
Find assessor info on the county website
Neighborhood: 49253
Nearby schools
GreatSchools rating
- 6/10Onsted ElementaryGrades: PK-5Distance: 3.9 mi
- 6/10Onsted Middle SchoolGrades: 6-8Distance: 3.9 mi
- 7/10Onsted Community High SchoolGrades: 9-12Distance: 3.9 mi

Get pre-qualified for a loan
At Zillow Home Loans, we can pre-qualify you in as little as 5 minutes with no impact to your credit score.An equal housing lender. NMLS #10287.
