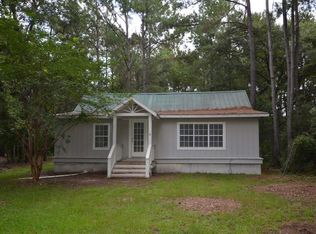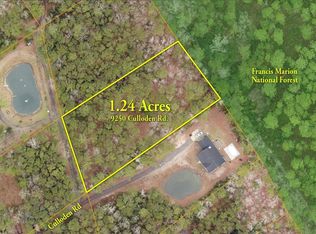Closed
$417,000
1384 Tibwin Rd, Mc Clellanville, SC 29458
4beds
2,771sqft
Single Family Residence
Built in 1998
1.8 Acres Lot
$420,500 Zestimate®
$150/sqft
$3,217 Estimated rent
Home value
$420,500
$399,000 - $442,000
$3,217/mo
Zestimate® history
Loading...
Owner options
Explore your selling options
What's special
Tucked away on a 1.8-acre tree-covered lot, this charming brick ranch offers the perfect blend of peace, potential, and privacy. Surrounded by mature trees, flowering hydrangeas, and backing directly to the Francis Marion National Forest, you'll feel a world away--while still enjoying convenient access to Mount Pleasant, the historic village of McClellanville, and Georgetown via Hwy 17.Step inside to over 2,770 square feet of heated and cooled living space, including four bedrooms and three full bathrooms. A spacious foyer welcomes you into the home, flanked by a cozy living room and a large dining area. The kitchen features a gas range, stainless steel appliances, an oversized pantry, and a sunny breakfast nook overlooking the backyard. A central den provides additional space for gathering or relaxing. The expansive primary suite, part of a 2015 addition, offers two walk-in closets, a full en suite bath with a programmable toilet, and sliding door access to the fully fenced backyard. Three additional bedrooms and a second full bathroom are located on the opposite wing of the home including one oversized bedroom with its private full bath, ideal for guests, hobbies, or flexible use. Step outside to enjoy 1.8 acres of peaceful outdoor living. Relax on the rear deck or get to work in the powered 337 sq ft workshop, complete with two 240V outlets. The back acre of the property is fully fenced, and the outdoor space also includes a large shed, a covered area suitable for an RV or boat, and a fenced enclosure containing a chicken coop (with power) and an aviary. Make sure to say hello to the friendly peacocks and chickens and please watch your step while exploring. Don't miss the firepit and the trail leading to the back gate entrance of Francis Marion State Park. Additional highlights include a new roof (2022), screened-in front porch, fiber internet, recently serviced septic tank, a dehumidifer and vapor barrier (2025), garbage pickup is available for a fee, abundant storage throughout, and a private setting with direct forest access. Education options include a 5-minute drive to Cape Romain Environmental Education Charter School in McClellanville. The home is also located on the Wando High School bus route for added convenience. The home offers abundant space, functionality, and flexibility with room to personalize and update to fit your vision. Foundation work under crawlspace is needed; a recent quote is available upon request. The rear addition (completed in 2015) was not permitted. The half bath, laundry room with utility sink, and storage room located in the rear utility area, along with the workshop, are not included in the 2,771 total heated square footage of the home.
Zillow last checked: 8 hours ago
Listing updated: January 26, 2026 at 02:33pm
Listed by:
EXP Realty LLC
Bought with:
ChuckTown Homes Powered by Keller Williams
Source: CTMLS,MLS#: 25016331
Facts & features
Interior
Bedrooms & bathrooms
- Bedrooms: 4
- Bathrooms: 3
- Full bathrooms: 3
Heating
- Central
Cooling
- Central Air
Features
- See Remarks, Ceiling Fan(s), Entrance Foyer, Pantry
- Flooring: Vinyl, Wood
- Has fireplace: No
Interior area
- Total structure area: 2,771
- Total interior livable area: 2,771 sqft
Property
Parking
- Parking features: Off Street
Features
- Levels: One
- Stories: 1
- Patio & porch: Front Porch
- Fencing: Perimeter,Wire
Lot
- Size: 1.80 Acres
- Features: 1 - 2 Acres, US Forestry Service Adjacent
Details
- Parcel number: 7450000092
- Special conditions: Latent Defect
Construction
Type & style
- Home type: SingleFamily
- Architectural style: Ranch
- Property subtype: Single Family Residence
Materials
- Brick Veneer
- Foundation: Crawl Space
- Roof: Architectural
Condition
- New construction: No
- Year built: 1998
Utilities & green energy
- Sewer: Septic Tank
- Water: Well
- Utilities for property: Berkeley Elect Co-Op
Community & neighborhood
Location
- Region: Mc Clellanville
- Subdivision: None
Other
Other facts
- Listing terms: Cash,Conventional
Price history
| Date | Event | Price |
|---|---|---|
| 1/5/2026 | Sold | $417,000-7.3%$150/sqft |
Source: | ||
| 8/11/2025 | Price change | $450,000-5.3%$162/sqft |
Source: | ||
| 6/12/2025 | Listed for sale | $475,000+208.4%$171/sqft |
Source: | ||
| 6/8/2015 | Sold | $154,000-3.1%$56/sqft |
Source: | ||
| 4/23/2015 | Pending sale | $159,000$57/sqft |
Source: The Leland Company #1416683 Report a problem | ||
Public tax history
| Year | Property taxes | Tax assessment |
|---|---|---|
| 2024 | $898 +2.7% | $6,960 |
| 2023 | $875 +8% | $6,960 |
| 2022 | $810 -4.5% | $6,960 |
Find assessor info on the county website
Neighborhood: 29458
Nearby schools
GreatSchools rating
- 6/10St. James Santee SchoolGrades: PK-8Distance: 2.4 mi
- 10/10Wando High SchoolGrades: 9-12Distance: 20 mi
Schools provided by the listing agent
- Elementary: St. James - Santee
- Middle: St. James - Santee
- High: Wando
Source: CTMLS. This data may not be complete. We recommend contacting the local school district to confirm school assignments for this home.
Get a cash offer in 3 minutes
Find out how much your home could sell for in as little as 3 minutes with a no-obligation cash offer.
Estimated market value$420,500
Get a cash offer in 3 minutes
Find out how much your home could sell for in as little as 3 minutes with a no-obligation cash offer.
Estimated market value
$420,500

