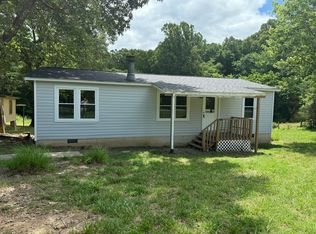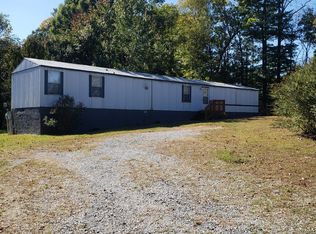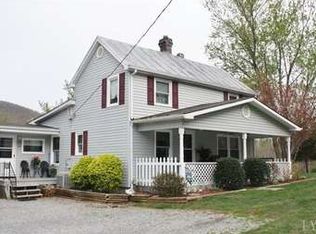Sold for $204,000 on 06/16/25
$204,000
1384 Thaxton Mountain Rd, Thaxton, VA 24174
3beds
1,162sqft
Single Family Residence
Built in 1947
1.5 Acres Lot
$207,400 Zestimate®
$176/sqft
$1,344 Estimated rent
Home value
$207,400
$170,000 - $253,000
$1,344/mo
Zestimate® history
Loading...
Owner options
Explore your selling options
What's special
Tucked away on a peaceful country road, this charming 3-bedroom, 1-bath farmhouse offers the perfect blend of rustic charm and everyday comfort with main level living and updated vinyl plank flooring. Set on 1.5 scenic acres, the property features breathtaking mountain views, open skies, and plenty of space to enjoy the tranquility of nature. Outside, you'll discover a chicken coop, mature trees, and open land ideal for gardening, small homesteading, or just soaking up the quiet countryside. It's the kind of place where time slows down and simple pleasures shine. Whether you're dreaming of starting your own mini farm, escaping the city, or just finding a peaceful place to call home1384 Thaxton Mountain Rd could be your perfect match.
Zillow last checked: 8 hours ago
Listing updated: June 17, 2025 at 10:05am
Listed by:
Cameron White 434-546-0225 cameron@baldguyassociates.com,
Mark A. Dalton & Co., Inc.
Bought with:
Tonya Ferguson, 0225261483
Divine Fog Realty Company LLC
Source: LMLS,MLS#: 358810 Originating MLS: Lynchburg Board of Realtors
Originating MLS: Lynchburg Board of Realtors
Facts & features
Interior
Bedrooms & bathrooms
- Bedrooms: 3
- Bathrooms: 1
- Full bathrooms: 1
Primary bedroom
- Level: First
- Area: 330
- Dimensions: 15 x 22
Bedroom
- Dimensions: 0 x 0
Bedroom 2
- Level: First
- Area: 165
- Dimensions: 15 x 11
Bedroom 3
- Level: Second
- Area: 121
- Dimensions: 11 x 11
Bedroom 4
- Area: 0
- Dimensions: 0 x 0
Bedroom 5
- Area: 0
- Dimensions: 0 x 0
Dining room
- Area: 0
- Dimensions: 0 x 0
Family room
- Area: 0
- Dimensions: 0 x 0
Great room
- Area: 0
- Dimensions: 0 x 0
Kitchen
- Level: First
- Area: 150
- Dimensions: 10 x 15
Living room
- Level: First
- Area: 242
- Dimensions: 11 x 22
Office
- Area: 0
- Dimensions: 0 x 0
Heating
- Electric Baseboard, Heat Pump
Cooling
- Heat Pump
Appliances
- Included: Dryer, Microwave, Electric Range, Refrigerator, Washer, Electric Water Heater
- Laundry: In Basement
Features
- Ceiling Fan(s), High Speed Internet, Main Level Bedroom, Main Level Den, Primary Bed w/Bath, Tile Bath(s), Workshop
- Flooring: Hardwood, Vinyl Plank
- Basement: Crawl Space,Partial
- Attic: None
Interior area
- Total structure area: 1,162
- Total interior livable area: 1,162 sqft
- Finished area above ground: 1,162
- Finished area below ground: 0
Property
Parking
- Parking features: Garage
- Has garage: Yes
Features
- Levels: Two
- Patio & porch: Front Porch
- Exterior features: Garden
- Has view: Yes
- View description: Mountain(s)
Lot
- Size: 1.50 Acres
Details
- Additional structures: Storage
- Parcel number: 135A32
- Zoning: R1
Construction
Type & style
- Home type: SingleFamily
- Architectural style: Farm House
- Property subtype: Single Family Residence
Materials
- Aluminum Siding
- Roof: Shingle
Condition
- Year built: 1947
Utilities & green energy
- Electric: AEP/Appalachian Powr
- Sewer: Septic Tank
- Water: Well
Community & neighborhood
Location
- Region: Thaxton
Price history
| Date | Event | Price |
|---|---|---|
| 6/16/2025 | Sold | $204,000-2.9%$176/sqft |
Source: | ||
| 5/17/2025 | Pending sale | $210,000$181/sqft |
Source: | ||
| 5/12/2025 | Price change | $210,000-2.3%$181/sqft |
Source: | ||
| 4/24/2025 | Listed for sale | $215,000+34.4%$185/sqft |
Source: | ||
| 4/7/2023 | Sold | $160,000$138/sqft |
Source: | ||
Public tax history
| Year | Property taxes | Tax assessment |
|---|---|---|
| 2025 | $408 | $228,900 |
| 2024 | $408 +4638.1% | $228,900 +845.9% |
| 2023 | $9 -18% | $24,200 |
Find assessor info on the county website
Neighborhood: 24174
Nearby schools
GreatSchools rating
- 6/10Montvale Elementary SchoolGrades: PK-5Distance: 4.5 mi
- 7/10Bedford Middle SchoolGrades: 6-8Distance: 9.9 mi
- 3/10Liberty High SchoolGrades: 9-12Distance: 9.7 mi

Get pre-qualified for a loan
At Zillow Home Loans, we can pre-qualify you in as little as 5 minutes with no impact to your credit score.An equal housing lender. NMLS #10287.
Sell for more on Zillow
Get a free Zillow Showcase℠ listing and you could sell for .
$207,400
2% more+ $4,148
With Zillow Showcase(estimated)
$211,548

