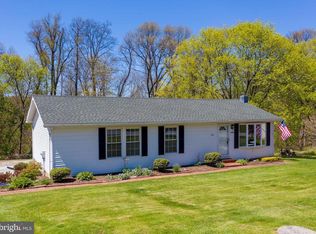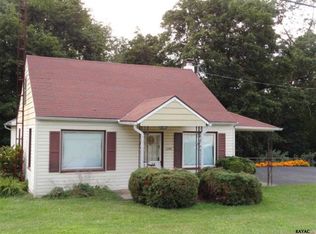Sold for $255,500
$255,500
1384 Snyder Corner Rd, Red Lion, PA 17356
2beds
1,368sqft
Single Family Residence
Built in 2016
0.26 Acres Lot
$280,500 Zestimate®
$187/sqft
$1,556 Estimated rent
Home value
$280,500
$266,000 - $295,000
$1,556/mo
Zestimate® history
Loading...
Owner options
Explore your selling options
What's special
This charming colonial home was constructed in 2016 and boasts a bright and spacious interior design. With modern fixtures throughout, this home offers a luxurious feel. Situated on a lot that backs up to trees, it provides a sense of privacy and tranquility. The main floor features a stunning layout with beautiful luxury tile, an open kitchen, living room, and dining room. The kitchen is a chef’s dream, equipped with granite countertops, stainless steel appliances, and a pantry. Upstairs, you’ll find two generously sized bedrooms with walk-in closets, an upgraded full bath, and a spacious open area that can easily be used as office/bonus space. The lower level is unfinished but has the potential to be transformed into additional living space. Step out to the rear yard through the walk-out basement. For outdoor entertainment, there is a rear deck off the kitchen. Conveniently located, this home offers an easy commute to both Lancaster and Southern York County.
Zillow last checked: 8 hours ago
Listing updated: February 23, 2024 at 03:22am
Listed by:
Jason Phillips 717-817-3188,
RE/MAX Patriots,
Co-Listing Agent: Adam W Flinchbaugh 717-505-3315,
RE/MAX Patriots
Bought with:
Seth Trone, 5005115
Keller Williams Keystone Realty
Source: Bright MLS,MLS#: PAYK2053592
Facts & features
Interior
Bedrooms & bathrooms
- Bedrooms: 2
- Bathrooms: 1
- Full bathrooms: 1
Basement
- Area: 670
Heating
- Heat Pump, Electric
Cooling
- Central Air, Electric
Appliances
- Included: Dishwasher, Dryer, Oven/Range - Electric, Range Hood, Refrigerator, Stainless Steel Appliance(s), Washer, Water Heater, Water Treat System, Electric Water Heater
- Laundry: Main Level, Laundry Room
Features
- Attic, Dining Area, Family Room Off Kitchen, Open Floorplan, Formal/Separate Dining Room, Eat-in Kitchen, Kitchen Island, Kitchen - Table Space, Pantry, Recessed Lighting, Bathroom - Tub Shower, Upgraded Countertops, Walk-In Closet(s), Other
- Flooring: Luxury Vinyl, Laminate
- Basement: Walk-Out Access,Rough Bath Plumb,Concrete,Interior Entry,Exterior Entry,Full
- Has fireplace: No
Interior area
- Total structure area: 2,038
- Total interior livable area: 1,368 sqft
- Finished area above ground: 1,368
- Finished area below ground: 0
Property
Parking
- Parking features: Other
Accessibility
- Accessibility features: None
Features
- Levels: Two
- Stories: 2
- Patio & porch: Deck
- Pool features: None
Lot
- Size: 0.26 Acres
- Features: Backs to Trees
Details
- Additional structures: Above Grade, Below Grade
- Parcel number: 35000HL01930000000
- Zoning: AG
- Special conditions: Standard
Construction
Type & style
- Home type: SingleFamily
- Architectural style: Colonial
- Property subtype: Single Family Residence
Materials
- Vinyl Siding
- Foundation: Block
- Roof: Asphalt,Shingle
Condition
- Excellent
- New construction: No
- Year built: 2016
Utilities & green energy
- Sewer: On Site Septic
- Water: Well
Community & neighborhood
Location
- Region: Red Lion
- Subdivision: Lower Windsor Twp
- Municipality: LOWER WINDSOR TWP
Other
Other facts
- Listing agreement: Exclusive Right To Sell
- Listing terms: Cash,Conventional,FHA,VA Loan
- Ownership: Fee Simple
Price history
| Date | Event | Price |
|---|---|---|
| 1/22/2025 | Listing removed | $1,950$1/sqft |
Source: Zillow Rentals Report a problem | ||
| 1/5/2025 | Price change | $1,950-7.1%$1/sqft |
Source: Zillow Rentals Report a problem | ||
| 1/3/2025 | Listed for rent | $2,100$2/sqft |
Source: Zillow Rentals Report a problem | ||
| 2/23/2024 | Sold | $255,500+2.2%$187/sqft |
Source: | ||
| 1/16/2024 | Pending sale | $249,900$183/sqft |
Source: | ||
Public tax history
| Year | Property taxes | Tax assessment |
|---|---|---|
| 2025 | $5,029 +5.2% | $142,330 |
| 2024 | $4,779 +0.6% | $142,330 |
| 2023 | $4,751 +5.5% | $142,330 |
Find assessor info on the county website
Neighborhood: 17356
Nearby schools
GreatSchools rating
- 5/10Canadochly El SchoolGrades: K-5Distance: 3.5 mi
- 6/10Eastern York Middle SchoolGrades: 6-8Distance: 5.4 mi
- 6/10Eastern York High SchoolGrades: 9-12Distance: 5.7 mi
Schools provided by the listing agent
- District: Eastern York
Source: Bright MLS. This data may not be complete. We recommend contacting the local school district to confirm school assignments for this home.
Get pre-qualified for a loan
At Zillow Home Loans, we can pre-qualify you in as little as 5 minutes with no impact to your credit score.An equal housing lender. NMLS #10287.
Sell with ease on Zillow
Get a Zillow Showcase℠ listing at no additional cost and you could sell for —faster.
$280,500
2% more+$5,610
With Zillow Showcase(estimated)$286,110

