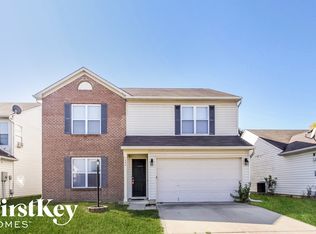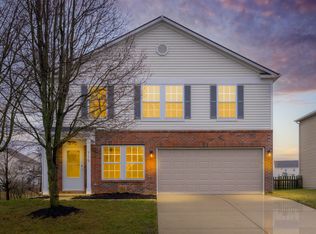Sold
$235,000
1384 Round Lake Rd, Greenwood, IN 46143
3beds
1,408sqft
Residential, Single Family Residence
Built in 2002
7,405.2 Square Feet Lot
$252,000 Zestimate®
$167/sqft
$1,761 Estimated rent
Home value
$252,000
$239,000 - $265,000
$1,761/mo
Zestimate® history
Loading...
Owner options
Explore your selling options
What's special
Welcome to your future home in Greenwood, Indiana! This delightful property offers 3 bedrooms and 2 baths within its spacious 1408 sq ft layout. The charming split floorplan provides privacy and convenience, making it perfect for families and guests alike. Enjoy the added perks of a 2-car attached garage and a fenced-in backyard, offering both security and outdoor leisure. While some cosmetic updates are needed, this presents an excellent opportunity to tailor the space to your preferences. Don't miss the chance to transform this house into your dream home in the heart of Greenwood!
Zillow last checked: 8 hours ago
Listing updated: September 13, 2023 at 03:01pm
Listing Provided by:
Christopher Imel 850-733-7131,
eXp Realty, LLC
Bought with:
Biak Sui
Mang Tha Real Estate, LLC
Source: MIBOR as distributed by MLS GRID,MLS#: 21938449
Facts & features
Interior
Bedrooms & bathrooms
- Bedrooms: 3
- Bathrooms: 2
- Full bathrooms: 2
- Main level bathrooms: 2
- Main level bedrooms: 3
Primary bedroom
- Level: Main
- Area: 192 Square Feet
- Dimensions: 16x12
Bedroom 2
- Level: Main
- Area: 100 Square Feet
- Dimensions: 10x10
Bedroom 3
- Level: Main
- Area: 117 Square Feet
- Dimensions: 13x09
Other
- Features: Vinyl
- Level: Main
- Area: 54 Square Feet
- Dimensions: 09x06
Great room
- Level: Main
- Area: 280 Square Feet
- Dimensions: 20x14
Kitchen
- Features: Tile-Ceramic
- Level: Main
- Area: 204 Square Feet
- Dimensions: 17x12
Heating
- Electric
Cooling
- Has cooling: Yes
Appliances
- Included: Dishwasher, Microwave, Electric Oven, Refrigerator
Features
- Vaulted Ceiling(s), Eat-in Kitchen, Walk-In Closet(s)
- Has basement: No
Interior area
- Total structure area: 1,408
- Total interior livable area: 1,408 sqft
- Finished area below ground: 0
Property
Parking
- Total spaces: 2
- Parking features: Attached
- Attached garage spaces: 2
Features
- Levels: One
- Stories: 1
Lot
- Size: 7,405 sqft
Details
- Parcel number: 410504042110000025
Construction
Type & style
- Home type: SingleFamily
- Architectural style: Ranch
- Property subtype: Residential, Single Family Residence
Materials
- Vinyl Siding
- Foundation: Slab
Condition
- New construction: No
- Year built: 2002
Utilities & green energy
- Water: Municipal/City
Community & neighborhood
Location
- Region: Greenwood
- Subdivision: Villages At Grassy Creek
HOA & financial
HOA
- Has HOA: Yes
- HOA fee: $200 annually
Price history
| Date | Event | Price |
|---|---|---|
| 9/13/2023 | Sold | $235,000+0%$167/sqft |
Source: | ||
| 8/18/2023 | Pending sale | $234,999$167/sqft |
Source: | ||
| 8/17/2023 | Listed for sale | $234,999+74.1%$167/sqft |
Source: | ||
| 9/6/2017 | Sold | $135,000-2.5%$96/sqft |
Source: | ||
| 8/11/2017 | Pending sale | $138,500$98/sqft |
Source: DAVID BRENTON'S TEAM #21501968 Report a problem | ||
Public tax history
| Year | Property taxes | Tax assessment |
|---|---|---|
| 2024 | $2,081 +9.5% | $218,100 +8.9% |
| 2023 | $1,900 +23.3% | $200,300 +9.4% |
| 2022 | $1,542 +11.1% | $183,100 +23.4% |
Find assessor info on the county website
Neighborhood: 46143
Nearby schools
GreatSchools rating
- 6/10Grassy Creek Elementary SchoolGrades: PK-5Distance: 1.2 mi
- 7/10Clark Pleasant Middle SchoolGrades: 6-8Distance: 1.4 mi
- 5/10Whiteland Community High SchoolGrades: 9-12Distance: 3.4 mi
Schools provided by the listing agent
- Elementary: Grassy Creek Elementary School
- Middle: Clark Pleasant Middle School
- High: Whiteland Community High School
Source: MIBOR as distributed by MLS GRID. This data may not be complete. We recommend contacting the local school district to confirm school assignments for this home.
Get a cash offer in 3 minutes
Find out how much your home could sell for in as little as 3 minutes with a no-obligation cash offer.
Estimated market value$252,000
Get a cash offer in 3 minutes
Find out how much your home could sell for in as little as 3 minutes with a no-obligation cash offer.
Estimated market value
$252,000

