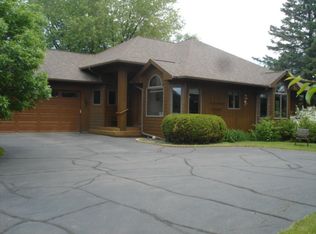Newly remodeled 4 bedroom home with over-sized attached 2 car garage and spacious, private backyard. Main floor offers kitchen with all new appliances, living room, and 2 bedrooms with master bedroom connected to the full bath. Perfectly placed fireplace can be enjoyed from the living room or dining area. Lots of natural light with all new windows and doors on main floor, and plenty of room to build a deck off the new sliding doors. Basement level has a large rec room, massive storage closet, 2 more smaller bedrooms, full bathroom, laundry room and separate utility room with more space for storage. Just 5 minutes from town and the freeway, this property is located in a friendly, peaceful neighborhood.
This property is off market, which means it's not currently listed for sale or rent on Zillow. This may be different from what's available on other websites or public sources.
