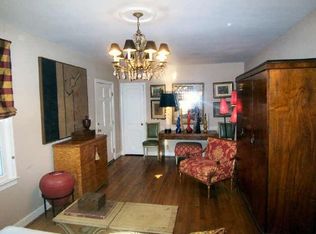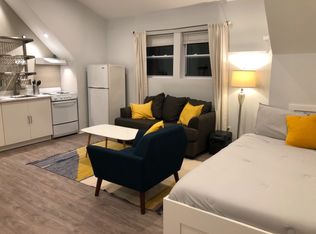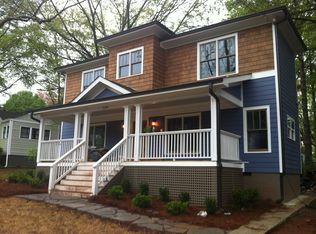Adorable, yet spacious & renovated, 2 bedroom, 2 bathroom bungalow in Midway woods! Cute, front covered porch leads into an open, bright & airy floor plan that begins with the large living room. Beautiful, original hardwood floors run through out! Off the living room is an additional enclosed porch that is great flex space & could be an office, nursery, gym or guest room. The living room opens into the spacious dining room which includes a cool, new light fixture and west facing windows. Off to the left of the dining room is a small hallway that leads to the owners suite addition, complete with large private bathroom and generous walk-in closet. The roomy & light filled 2nd bedroom and 2nd, hallway, white-on-white bathroom is also on this side of the home. Great & open wall cut-out lets you see straight into the kitchen from the dining & living rooms. Tons of cabinet space, wood counter tops, beautiful slate floor, natural light & new stove make this kitchen a delight! A huge window opening, & a door with continued slate from the kitchen, lead you to the bonus family/sun room off of the back of the kitchen & home. This room is vaulted with huge windows, full of light, & has been completely enclosed with its own ductless A/C unit. A new, retractable storm door separates you from the oversized & landscaped yard, complete with new decking, firepit, lighting & a detached 2 car garage with loft for storage. Hardiplank exterior, attic flooring installed for even more storage space & a driveway on each side of the property for more than ample off-street parking. Museum school eligibility, low unincorporated taxes, convenient to Decatur Square, Emory,I-20/285, nearby bike paths, parks & more.
This property is off market, which means it's not currently listed for sale or rent on Zillow. This may be different from what's available on other websites or public sources.


