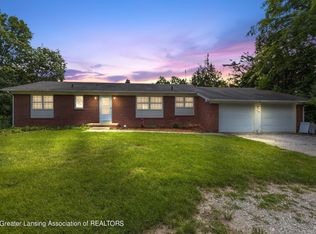Sold for $300,000
$300,000
1384 Jolly Rd, Okemos, MI 48864
3beds
1,620sqft
Single Family Residence
Built in 1960
0.87 Acres Lot
$308,000 Zestimate®
$185/sqft
$2,117 Estimated rent
Home value
$308,000
$290,000 - $326,000
$2,117/mo
Zestimate® history
Loading...
Owner options
Explore your selling options
What's special
Looking for an ADORABLE home in Okemos? You have found it!! This 3 bed, 1 bath charmer has it all! Home is well maintained and has a fantastic country feel, yet only a few minutes from I-96! This home is a great opportunity for any buyer looking to entertain family and friends at outdoor gatherings, or the buyer looking for a little peace and quiet to themselves! Updated kitchen has vinyl plank flooring with newer dishwasher and microwave. No carpet to get rid of here, as there are well maintained hardwood floors throughout the living room and bedrooms! The unique porch entry provides direct access to the full basement, and doubles as an awesome sitting room that would be a nice place for morning coffee and a good book! Okemos schools too!! Don't delay on this delightful home!
Zillow last checked: 8 hours ago
Listing updated: December 02, 2025 at 11:50am
Listed by:
Bruce Carpenter 517-468-6873,
HOMEDATION Realty,
Kennedi Carpenter 517-550-5577,
HOMEDATION Realty
Bought with:
Kim Henderson, 6501323190
Gateway to Homes
Source: Greater Lansing AOR,MLS#: 287416
Facts & features
Interior
Bedrooms & bathrooms
- Bedrooms: 3
- Bathrooms: 1
- Full bathrooms: 1
Primary bedroom
- Level: First
- Area: 143 Square Feet
- Dimensions: 13 x 11
Bedroom 2
- Level: First
- Area: 110 Square Feet
- Dimensions: 11 x 10
Bedroom 3
- Level: First
- Area: 72 Square Feet
- Dimensions: 9 x 8
Dining room
- Level: First
- Area: 66 Square Feet
- Dimensions: 11 x 6
Kitchen
- Level: First
- Area: 171.76 Square Feet
- Dimensions: 15.2 x 11.3
Living room
- Level: First
- Area: 202.34 Square Feet
- Dimensions: 15.1 x 13.4
Other
- Description: Enclosed entry/ sitting room
- Level: First
- Area: 264 Square Feet
- Dimensions: 22 x 12
Heating
- Forced Air, Natural Gas
Cooling
- Central Air
Appliances
- Included: Disposal, Gas Oven, Microwave, Water Softener Rented, Vented Exhaust Fan, Refrigerator, Gas Range, Dishwasher
- Laundry: Electric Dryer Hookup, In Basement, Washer Hookup
Features
- Crown Molding, Laminate Counters
- Flooring: Hardwood, Laminate, Vinyl
- Windows: Double Pane Windows, Insulated Windows
- Basement: Block,Daylight,Full,Interior Entry,Partially Finished,Sump Pump
- Has fireplace: No
- Fireplace features: None
Interior area
- Total structure area: 2,088
- Total interior livable area: 1,620 sqft
- Finished area above ground: 1,152
- Finished area below ground: 468
Property
Parking
- Total spaces: 2
- Parking features: Detached, Driveway, Garage, Garage Door Opener, Garage Faces Front, Parking Pad
- Garage spaces: 2
- Has uncovered spaces: Yes
Features
- Levels: One
- Stories: 1
- Entry location: Side door
- Patio & porch: Deck, Front Porch, Porch
- Exterior features: Rain Gutters
- Pool features: None
- Spa features: None
- Fencing: None
- Has view: Yes
- View description: Neighborhood, Pasture
Lot
- Size: 0.87 Acres
- Features: Back Yard, Few Trees, Gentle Sloping, Landscaped, Rectangular Lot
Details
- Additional structures: Garage(s)
- Foundation area: 936
- Parcel number: 33020235300008
- Zoning description: Zoning
- Other equipment: None
Construction
Type & style
- Home type: SingleFamily
- Architectural style: Ranch
- Property subtype: Single Family Residence
Materials
- Vinyl Siding
- Foundation: Block
- Roof: Shingle
Condition
- Year built: 1960
Utilities & green energy
- Electric: Circuit Breakers
- Sewer: Septic Tank
- Water: Well
- Utilities for property: Water Connected, Natural Gas Connected, High Speed Internet Available, Electricity Connected, Cable Available
Community & neighborhood
Security
- Security features: Smoke Detector(s)
Community
- Community features: None
Location
- Region: Okemos
- Subdivision: None
Other
Other facts
- Listing terms: VA Loan,Cash,Conventional,FHA
- Road surface type: Asphalt, Concrete, Paved
Price history
| Date | Event | Price |
|---|---|---|
| 5/16/2025 | Sold | $300,000+0%$185/sqft |
Source: | ||
| 4/22/2025 | Contingent | $299,900$185/sqft |
Source: | ||
| 4/16/2025 | Listed for sale | $299,900+28.1%$185/sqft |
Source: | ||
| 3/23/2022 | Sold | $234,100+1.8%$145/sqft |
Source: | ||
| 3/23/2022 | Pending sale | $229,900$142/sqft |
Source: | ||
Public tax history
| Year | Property taxes | Tax assessment |
|---|---|---|
| 2024 | $5,202 | $89,400 +19% |
| 2023 | -- | $75,100 +11.6% |
| 2022 | -- | $67,300 +6.2% |
Find assessor info on the county website
Neighborhood: 48864
Nearby schools
GreatSchools rating
- 7/10Hiawatha Elementary SchoolGrades: K-4Distance: 1.1 mi
- 9/10Chippewa Middle SchoolGrades: 6-8Distance: 1.8 mi
- 10/10Okemos High SchoolGrades: 9-12Distance: 2.9 mi
Schools provided by the listing agent
- Elementary: Hiawatha Elementary School
- High: Okemos
- District: Okemos
Source: Greater Lansing AOR. This data may not be complete. We recommend contacting the local school district to confirm school assignments for this home.

Get pre-qualified for a loan
At Zillow Home Loans, we can pre-qualify you in as little as 5 minutes with no impact to your credit score.An equal housing lender. NMLS #10287.
