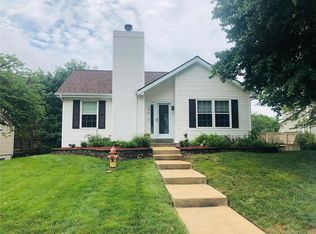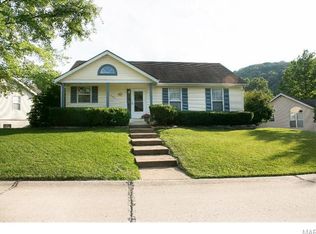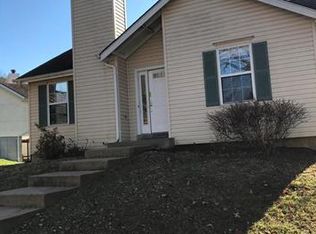This home has it all, great location just minutes from Highway 44 and Eureka. 5 Bedrooms, 3 full bath home with a finished walk out lower level. Enter in the vaulted great room with a open and bright kitchen with a nice sized breakfast room walking out onto the spacious deck that wraps around the back of the home. The bedrooms are all good size with plenty of closet space. Bathrooms have all been nicely updated. Finished lower level has 2 bedrooms or one can be used as a rec room, tons of potential in the basement. Oversized two car garage with tons of extra storage space. Other features include panel doors, enclosed soffits and facia, covered patio, arched windows, breakfast room, new carpet and so much more! This one is a must see.
This property is off market, which means it's not currently listed for sale or rent on Zillow. This may be different from what's available on other websites or public sources.


