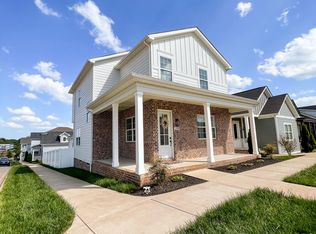Great home centrally located between Nashville, Clarksville, Springfield, Ashland City and Joelton!!!! This home is located in Pleasant Views EXCLUSIVE Pleasant View Village where you can enjoy the convenience of the city and the charm of the country. This ALL BRICK home features granite / quartz counter tops, tall ceilings, tile shower, walk in closets, pantry, a 21x39 oversized basement and so much more!!
This property is off market, which means it's not currently listed for sale or rent on Zillow. This may be different from what's available on other websites or public sources.
