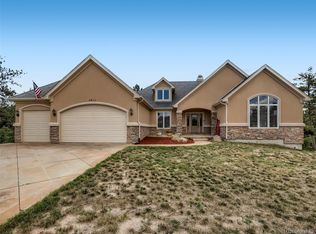Your Woodland Cottage Awaits! This beautiful 4 bd, 4 ba, ranch style home rests on a picturesque, wooded, 2.31 acre lot in Sterling Pointe, Larkspur. Complete with an abundance of wildlife, every outdoor feature dawns a special scene of nature and wonder. A lighted island waterfall and pond greet you as you approach the elegant, arched front entrance. The main floor hosts a foyer entry, formal dining room with tray ceilings, wainscoting, built-in cabinets, granite counters, and oak floors. The open, eat-in kitchen features a grand center island with bar seating, slab granite counters and backsplash, stainless steel appliances, double ovens, gas cooktop set in stone surround with adjoining butler's pantry. The living room features a stone surround gas fireplace, incredible views of the backyard and huge covered deck. The stunning deck features Brazilian hardwood floor, large stone pillars with built-in gas grill, and outdoor fireplace; the views are everything! The newly updated, five-piece Master Suite includes double sinks, slab granite counters, three-sided, gas fireplace, jetted soaker tub, walk-in shower, walk-in closet w/laundry hookups, and private access to the huge indoor pool room. The grand staircase leads to the finished basement highlighting a second living or recreation room with wet bar, slab granite, arched stone surround, Maple cabinets, mini dishwasher and refrigerator. Enjoy movies with family or friends in your very own theater room or have a jam session in the sound-proofed bonus room that doubles as a den. 4th bedroom doubles as an office with built-in cabinets and desks with slab granite. Take a dip in 35x18, volleyball style, heated pool located in the 58x35 heated pool room with outdoor patio access. Finally, enjoy some tinkering time in the attached, heated workshop tandem 1 car bay to the 4 car attached garage. Plenty of room for all your lawn equipment and toys. Perfect for a car or a bike enthusiast.
This property is off market, which means it's not currently listed for sale or rent on Zillow. This may be different from what's available on other websites or public sources.

