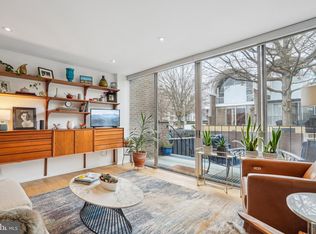Sold for $520,000 on 02/14/24
$520,000
1384 4th St SW #T, Washington, DC 20024
3beds
1,500sqft
Townhouse
Built in 1962
-- sqft lot
$524,600 Zestimate®
$347/sqft
$4,307 Estimated rent
Home value
$524,600
$477,000 - $577,000
$4,307/mo
Zestimate® history
Loading...
Owner options
Explore your selling options
What's special
RARELY AVAILABLE END OF ROW TOWNHOME IN SW DC! This Stunning, light filled, mid-century modern gem has been lovingly cared for and recently renovated from top to bottom. Huge windows and hardwood parquet flooring throughout bring a warm and bright charm to this beautiful home. A thoughtfully designed open floor plan on the main floor leads straight out to a fantastic back balcony and down the steps to a large, comfortable patio area. Open the huge sliding glass doors and let the breeze flow through the house. Cookout on the grill and entertain guests on the spacious patio and back deck. Upstairs are two spacious bedrooms and one full bathroom. Downstairs is a third large bedroom and another full bathroom as well as a nice size den that could be used for home office space or even storage. Full size Washer/Dryer are also downstairs. River Park is a quiet gated community that has a suburban feel right in the heart of the city. Centrally positioned between the new multi Billion dollar SW District WHARF, Navy Yards, Nationals Park, Audi Field/Buzzard Point and just 2 blocks to the SW Waterfront METRO, the location of the beautiful home can not be beat. River Park also boasts fully gated community with assigned parking available for rent, 24 hour front desk concierge and package service, night time security, a well maintained gym and newly refinished in ground swimming pool. Stroll around the newly landscaped 11 acre property or explore the city right at your fingertips. This home is a must see, and priced to sell.
Zillow last checked: 8 hours ago
Listing updated: February 26, 2024 at 03:58am
Listed by:
Chris Heller 703-403-3516,
McWilliams/Ballard, Inc.
Bought with:
Joseph E Freeman III, SP98376995
McWilliams/Ballard, Inc.
Source: Bright MLS,MLS#: DCDC2119506
Facts & features
Interior
Bedrooms & bathrooms
- Bedrooms: 3
- Bathrooms: 2
- Full bathrooms: 2
Heating
- Forced Air, Natural Gas
Cooling
- Central Air, Electric
Appliances
- Included: Dishwasher, Built-In Range, Disposal, Dryer, Microwave, Oven/Range - Electric, Refrigerator, Washer, Water Heater
- Laundry: Washer In Unit, Dryer In Unit, Lower Level
Features
- Combination Dining/Living, Combination Kitchen/Dining, Open Floorplan, Kitchen - Gourmet, Recessed Lighting, Upgraded Countertops, Dry Wall
- Flooring: Wood
- Windows: Bay/Bow
- Basement: Finished,Full,Exterior Entry,Rear Entrance,Walk-Out Access
- Has fireplace: No
Interior area
- Total structure area: 1,500
- Total interior livable area: 1,500 sqft
- Finished area above ground: 1,500
Property
Parking
- Total spaces: 1
- Parking features: Assigned, On-site - Rent, Parking Fee, Secured, Off Street
- Details: Assigned Parking
Accessibility
- Accessibility features: 2+ Access Exits, Doors - Swing In
Features
- Levels: Three
- Stories: 3
- Exterior features: Lighting, Street Lights, Stone Retaining Walls
- Pool features: Community
Lot
- Features: Chillum-Urban Land Complex
Details
- Additional structures: Above Grade
- Parcel number: NO TAX RECORD
- Zoning: 6
- Special conditions: Standard
Construction
Type & style
- Home type: Townhouse
- Architectural style: Art Deco
- Property subtype: Townhouse
Materials
- Brick
- Foundation: Permanent, Concrete Perimeter
- Roof: Other
Condition
- Excellent
- New construction: No
- Year built: 1962
Details
- Builder model: Barrel Roof
Utilities & green energy
- Sewer: Public Sewer
- Water: Public
- Utilities for property: Electricity Available, Water Available, Sewer Available, Fiber Optic, Other Internet Service, Cable
Community & neighborhood
Community
- Community features: Pool
Location
- Region: Washington
- Subdivision: Sw Waterfront
HOA & financial
HOA
- Has HOA: No
- Amenities included: Art Studio, Common Grounds, Community Center, Elevator(s), Fitness Center, Gated, Picnic Area, Pool, Concierge
- Services included: A/C unit(s), Air Conditioning, All Ground Fee, Gas, Heat, Maintenance Structure, Laundry, Management, Pest Control, Reserve Funds, Security, Sewer, Snow Removal, Taxes, Trash, Underlying Mortgage, Water
- Association name: River Park Mutual Homes
Other fees
- Condo and coop fee: $1,916 monthly
Other
Other facts
- Listing agreement: Exclusive Agency
- Listing terms: Cash,Conventional
- Ownership: Cooperative
Price history
| Date | Event | Price |
|---|---|---|
| 2/14/2024 | Sold | $520,000-2.8%$347/sqft |
Source: | ||
| 1/12/2024 | Contingent | $534,900$357/sqft |
Source: | ||
| 12/10/2023 | Price change | $534,9000%$357/sqft |
Source: | ||
| 12/6/2023 | Listed for sale | $535,000$357/sqft |
Source: | ||
| 11/23/2023 | Contingent | $535,000$357/sqft |
Source: | ||
Public tax history
Tax history is unavailable.
Neighborhood: Southwest Waterfront
Nearby schools
GreatSchools rating
- 3/10Amidon-Bowen Elementary SchoolGrades: PK-5Distance: 0.5 mi
- 4/10Jefferson Middle School AcademyGrades: 6-8Distance: 0.6 mi
- 2/10Eastern High SchoolGrades: 9-12Distance: 2.4 mi
Schools provided by the listing agent
- Elementary: Amidon-bowen
- District: District Of Columbia Public Schools
Source: Bright MLS. This data may not be complete. We recommend contacting the local school district to confirm school assignments for this home.

Get pre-qualified for a loan
At Zillow Home Loans, we can pre-qualify you in as little as 5 minutes with no impact to your credit score.An equal housing lender. NMLS #10287.
Sell for more on Zillow
Get a free Zillow Showcase℠ listing and you could sell for .
$524,600
2% more+ $10,492
With Zillow Showcase(estimated)
$535,092