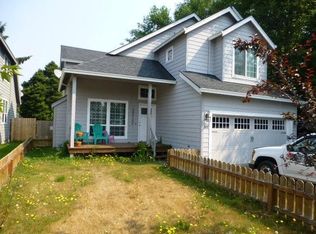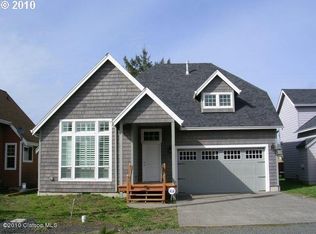Sold
$494,000
1384 10th Ave, Seaside, OR 97138
5beds
1,909sqft
Residential, Single Family Residence
Built in 2023
-- sqft lot
$545,500 Zestimate®
$259/sqft
$3,386 Estimated rent
Home value
$545,500
$518,000 - $578,000
$3,386/mo
Zestimate® history
Loading...
Owner options
Explore your selling options
What's special
Brand New with ADU! Main house includes 4 bedrooms, 2 Story with 2 car garage plus an additional ADU behind main house with 1 bedroom 1 bath. Main house approx. 1389sqft, ADU approx. 520sqft. ADU has living area, kitchen and closet for washer dryer. Gorgeous kitchen with quartz! Ideal to live in one and rent the other. Estimate completion November 15th. Call your agent!
Zillow last checked: 8 hours ago
Listing updated: December 20, 2023 at 08:35am
Listed by:
Jim McNeeley 503-292-8125,
Jim McNeeley Real Estate
Bought with:
Todd Braden, 201234481
Totem Properties LLC
Source: RMLS (OR),MLS#: 23171420
Facts & features
Interior
Bedrooms & bathrooms
- Bedrooms: 5
- Bathrooms: 4
- Full bathrooms: 3
- Partial bathrooms: 1
- Main level bathrooms: 1
Primary bedroom
- Level: Upper
Bedroom 2
- Level: Upper
Bedroom 3
- Level: Upper
Bedroom 4
- Level: Upper
Dining room
- Level: Main
Kitchen
- Level: Main
Living room
- Level: Main
Heating
- Other
Appliances
- Included: Built In Oven, Dishwasher, Microwave, Electric Water Heater
Features
- Quartz
- Flooring: Tile, Wall to Wall Carpet
- Windows: Double Pane Windows
- Basement: Crawl Space
Interior area
- Total structure area: 1,909
- Total interior livable area: 1,909 sqft
Property
Parking
- Total spaces: 2
- Parking features: Driveway, Attached
- Attached garage spaces: 2
- Has uncovered spaces: Yes
Features
- Levels: Two
- Stories: 2
- Patio & porch: Patio
Lot
- Features: Level, SqFt 3000 to 4999
Details
- Additional structures: Other Structures Bedrooms Total (1), Other Structures Bathrooms Total (1)
- Parcel number: 10341
Construction
Type & style
- Home type: SingleFamily
- Property subtype: Residential, Single Family Residence
Materials
- Cement Siding
- Foundation: Concrete Perimeter
- Roof: Composition
Condition
- New Construction
- New construction: Yes
- Year built: 2023
Details
- Warranty included: Yes
Utilities & green energy
- Sewer: Public Sewer
- Water: Public
Community & neighborhood
Location
- Region: Seaside
Other
Other facts
- Listing terms: Cash,Conventional,FHA,VA Loan
- Road surface type: Gravel
Price history
| Date | Event | Price |
|---|---|---|
| 12/1/2023 | Sold | $494,000-1.2%$259/sqft |
Source: | ||
| 10/18/2023 | Pending sale | $499,900$262/sqft |
Source: | ||
| 9/5/2023 | Listed for sale | $499,900$262/sqft |
Source: | ||
| 8/24/2023 | Pending sale | $499,900$262/sqft |
Source: | ||
| 8/9/2023 | Listed for sale | $499,900$262/sqft |
Source: | ||
Public tax history
Tax history is unavailable.
Neighborhood: 97138
Nearby schools
GreatSchools rating
- 7/10Seaside Heights Elementary SchoolGrades: K-5Distance: 0.9 mi
- 6/10Seaside Middle SchoolGrades: 6-8Distance: 1.1 mi
- 2/10Seaside High SchoolGrades: 9-12Distance: 1.1 mi
Schools provided by the listing agent
- Elementary: Pacific Ridge
- Middle: Seaside
- High: Seaside
Source: RMLS (OR). This data may not be complete. We recommend contacting the local school district to confirm school assignments for this home.

Get pre-qualified for a loan
At Zillow Home Loans, we can pre-qualify you in as little as 5 minutes with no impact to your credit score.An equal housing lender. NMLS #10287.

