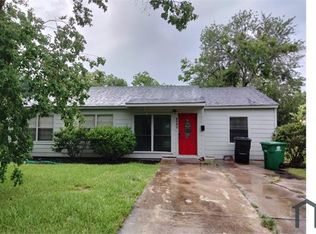Lovely 4 bed/2.5 home in the desirable Brunswick Meadows; Medical Center South area. The fantastic open-concept floor plan offers a well-appointed dining space, flowing effortlessly to the spacious family room with soaring vaulted ceilings. Tile floors, crown molding & wonderful natural light carries throughout. A light & bright breakfast space sits adjacent to the Chef's kitchen, boasting elegant granite counters & modern stainless steel appliances including side-by-side fridge. The first floor Primary Suite offers a spa-like en-suite bath with dual sinks, a garden tub plus separate shower & huge walk-in closet. Upstairs discover a flexible game room, plus 3 additional bedrooms with a full bathroom for sharing. A cute covered front porch, balcony, & covered back patio overlooking a fenced backyard offers ample space to enjoy the outdoors. Additional perks include a half bath, central laundry room with washer & dryer included, & 2-car garage with auto opener.
Copyright notice - Data provided by HAR.com 2022 - All information provided should be independently verified.
House for rent
$2,450/mo
13839 Rosemere Ln, Houston, TX 77047
4beds
1,988sqft
Price may not include required fees and charges.
Singlefamily
Available now
-- Pets
Electric, ceiling fan
Electric dryer hookup laundry
2 Attached garage spaces parking
Natural gas
What's special
Wonderful natural lightOpen-concept floor planTile floorsWell-appointed dining spaceElegant granite countersCovered back patioModern stainless steel appliances
- 5 days
- on Zillow |
- -- |
- -- |
Travel times
Add up to $600/yr to your down payment
Consider a first-time homebuyer savings account designed to grow your down payment with up to a 6% match & 4.15% APY.
Facts & features
Interior
Bedrooms & bathrooms
- Bedrooms: 4
- Bathrooms: 3
- Full bathrooms: 2
- 1/2 bathrooms: 1
Heating
- Natural Gas
Cooling
- Electric, Ceiling Fan
Appliances
- Included: Dishwasher, Disposal, Dryer, Microwave, Oven, Range, Refrigerator, Washer
- Laundry: Electric Dryer Hookup, Gas Dryer Hookup, In Unit, Washer Hookup
Features
- Ceiling Fan(s), Crown Molding, En-Suite Bath, High Ceilings, Primary Bed - 1st Floor, Split Plan, Walk In Closet, Walk-In Closet(s)
- Flooring: Carpet, Tile
Interior area
- Total interior livable area: 1,988 sqft
Property
Parking
- Total spaces: 2
- Parking features: Attached, Driveway, Covered
- Has attached garage: Yes
- Details: Contact manager
Features
- Stories: 2
- Exterior features: 0 Up To 1/4 Acre, Architecture Style: Traditional, Attached, Back Yard, Balcony, Cleared, Crown Molding, Driveway, ENERGY STAR Qualified Appliances, Electric Dryer Hookup, En-Suite Bath, Garage Door Opener, Gas Dryer Hookup, Heating: Gas, High Ceilings, Lot Features: Back Yard, Cleared, Subdivided, 0 Up To 1/4 Acre, Patio/Deck, Primary Bed - 1st Floor, Split Plan, Sprinkler System, Subdivided, View Type: West, Walk In Closet, Walk-In Closet(s), Washer Hookup, Window Coverings
Details
- Parcel number: 1351430020018
Construction
Type & style
- Home type: SingleFamily
- Property subtype: SingleFamily
Condition
- Year built: 2014
Community & HOA
Location
- Region: Houston
Financial & listing details
- Lease term: Long Term
Price history
| Date | Event | Price |
|---|---|---|
| 7/12/2025 | Listed for rent | $2,450$1/sqft |
Source: | ||
| 7/5/2025 | Listing removed | $2,450$1/sqft |
Source: Zillow Rentals | ||
| 5/15/2025 | Listed for rent | $2,450$1/sqft |
Source: Zillow Rentals | ||
| 3/24/2018 | Listing removed | $199,999$101/sqft |
Source: Little Realty #71620849 | ||
| 2/16/2018 | Pending sale | $199,999$101/sqft |
Source: Little Realty #71620849 | ||
![[object Object]](https://photos.zillowstatic.com/fp/ea8c3b86322ccff9a608a9c9cc7ea1c6-p_i.jpg)
