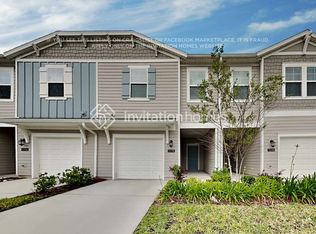Spacious 4/3 with Water View in desirable Victoria Lakes Community. This beautiful two-story home has it all. This home has a full loft upstairs with separate bath that can be a fifth bedroom, office, or media center. The downstairs has an open kitchen, Corian countertops and breakfast bar. There is a large family room, separate office/living room, formal dining, three guest rooms and a full bath. The owner's suite is your your own private sanctuary with a bath that includes a separate tub and a walk-in shower. It has tile in the wet areas, carpet in the bedrooms, and the owner's bedroom has beautiful wood laminate flooring. Out back, there is a private fenced back yard and screened porch. Victoria Lakes that has community pool, clubhouse, and playground that are included in the rent. Washer and dryer are included. Pets are allowed with owner's approval.
House for rent
$2,275/mo
13839 Devan Lee Dr E, Jacksonville, FL 32226
4beds
2,478sqft
Price may not include required fees and charges.
Singlefamily
Available Fri Aug 1 2025
Cats, small dogs OK
Central air
In unit laundry
2 Garage spaces parking
Electric, central
What's special
Water viewBreakfast barFull loft upstairsLarge family roomCorian countertopsCarpet in the bedroomsSeparate tub
- 3 days
- on Zillow |
- -- |
- -- |
Travel times
Looking to buy when your lease ends?
Consider a first-time homebuyer savings account designed to grow your down payment with up to a 6% match & 4.15% APY.
Facts & features
Interior
Bedrooms & bathrooms
- Bedrooms: 4
- Bathrooms: 3
- Full bathrooms: 3
Heating
- Electric, Central
Cooling
- Central Air
Appliances
- Included: Dishwasher, Disposal, Dryer, Microwave, Range, Refrigerator, Washer
- Laundry: In Unit
Features
- Breakfast Bar, Eat-in Kitchen, Entrance Foyer, Primary Bathroom -Tub with Separate Shower, Split Bedrooms, Walk-In Closet(s)
Interior area
- Total interior livable area: 2,478 sqft
Property
Parking
- Total spaces: 2
- Parking features: Garage, Covered
- Has garage: Yes
- Details: Contact manager
Features
- Exterior features: Architecture Style: Traditional, Breakfast Bar, Eat-in Kitchen, Entrance Foyer, Garage, Glass Enclosed, Heating system: Central, Heating: Electric, Playground, Primary Bathroom -Tub with Separate Shower, Rear Porch, Split Bedrooms, Walk-In Closet(s)
Details
- Parcel number: 1063752985
Construction
Type & style
- Home type: SingleFamily
- Property subtype: SingleFamily
Condition
- Year built: 2004
Community & HOA
Community
- Features: Playground
Location
- Region: Jacksonville
Financial & listing details
- Lease term: 12 Months
Price history
| Date | Event | Price |
|---|---|---|
| 7/10/2025 | Listed for rent | $2,275$1/sqft |
Source: realMLS #2097826 | ||
| 6/25/2015 | Sold | $224,000$90/sqft |
Source: | ||
![[object Object]](https://photos.zillowstatic.com/fp/4c6a52e953b3a97beff363a43c8e7855-p_i.jpg)
