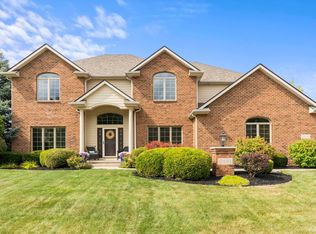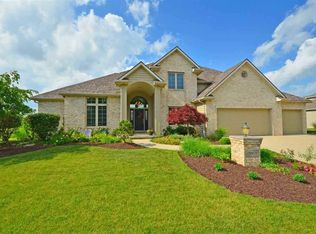THIS HOME HAS IT ALL! YOU DO NOT WANT TO MISS IT! Beautiful 2 story home offers 4 bedrooms, 4.5 bathrooms with master suite on the main. Great Room with cathedral ceiling, fire place and oversized windows that bring in plenty of natural light. 3 bedrooms up with large walk-in closets, Jack-n-Jill bath and full bath for 3rd bedroom, you can use it as full guest suite. Finished daylight basement + a full bathroom, theater room with 120 inch screen and projector that will stay with the home. The 3-car garage will let you comfortably park your cars and/or use as extra storage. The rear deck leads to a stamped concrete patio with a gas fire pit over looking water. Picture yourself having your favorite drink around fire pit after long day at work, relaxing with your friends and family, watching beautiful sunset over water. I can not describe enough by words, schedule your tour today!UPDATES: New Hardwood Flooring main level 2019, 7 Windows replaced 2021, New A/C 2018, New Water Heater 2020.
This property is off market, which means it's not currently listed for sale or rent on Zillow. This may be different from what's available on other websites or public sources.


