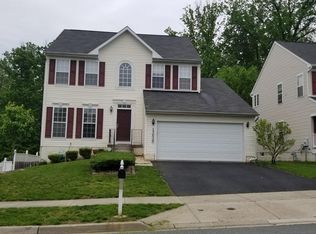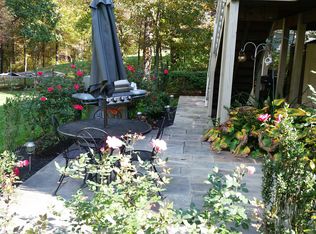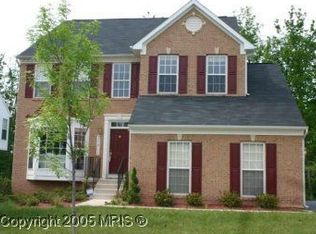Immaculate, Bright and Beautifully Maintained 4 BR/2.5 BA Colonial with Two-Car Garage and numerous high-end upgrades backing to woods is turn-key and move in ready!Features & Amenities~ Four Bedrooms, Two Full Baths, One Half Bath~ Two story hardwood Foyer with custom Plantation shutters~ Spacious, sun-filled Living Room/Study, custom columns, hardwood floor and floor-to-ceiling windows with custom blindsto the spacious Porch; service with open floor concept to the formal Dining Room~ Formal Dining Room off Living Room/Study with hardwood floor, custom fixture, floor-to-ceiling windows with custom blinds and service to the Gourmet Kitchen~ Spacious Gourmet Kitchen with Island seating with additional Breakfast Room features a pantry, granite countertops, top-of-the-line appliances with gas cooking, dove-tailed cabinets, recessed lights and ceramic floor~ Sun-filled, airy Breakfast Room with ceramic floor, floor-to-ceiling windows with transoms and custom blinds to the rear gardens and glass slider with transom to the Deck and beautiful wooded scenic vista beyond~ Family Room with gas fireplace featuring mantle, marble hearth and floor-to-ceiling windows with transoms flanking each side further enjoys a wall-of-windows with transoms to the rear gardens and wooded land beyond; ceiling fan rounds out this wonderful gathering space~ Expansive, easy maintenance Fiberon~ two-tiered Deck overlooks the beautiful fenced rear gardens, wooded adjacent land, and custom stone Patio, perfect for entertaining and relaxing~ Separate main level Laundry Room with work sink and built-in cabinets~ Main level Powder Room with lovely pedestal sink and fixtures~ Master Bedroom Private Suite with Garden Bath features an airy vaulted ceiling, ceiling fan, floor-to-ceiling windows with custom blinds, plush carpeting~ Updated sumptuous en-Suite Garden Bath with separate shower and Jacuzzi~ tub, granite vanity with dual under-mount sinks, ceramic floor and Linen Closet~ Three Additional Large Bedrooms feature spacious double-door or walk-in closets, plush thick carpeting, and large sun-filled windows with custom blinds~ Updated Hall Ceramic Bath with large ceramic tub, granite vanity and new fixtures with fully appointed linen closet~ Finished Lower Level Furnished Recreation Room and Fitness Area with equipment boasts new berber carpet, recessed lighting as well as specialized custom Owens Corning~ finishing, a $40K upgrade~ Separate expansive Storage Room~ Two Car Garage with expanded Storage Area2019~ New washer and dryer2016~ New water heater 75 gallons~ New HVAC2008~ New refrigeratorMain LevelBuilder Upgrades and Improvements~ Replaced countertops (granite), sinks and faucets in both upstairs bathrooms~ Finished basement Owens Corning system ($40K)~ Paver patios in rear garden~ Chair rail and picture frame molding-hall~ Crown molding in office~ Custom plantation shutters, front door~ Hardwood floor in living room, family room, dining room~ New insulated garage door~ Custom valences office, kitchen~ Fiberon deck; fenced in yard ~ wood
This property is off market, which means it's not currently listed for sale or rent on Zillow. This may be different from what's available on other websites or public sources.



