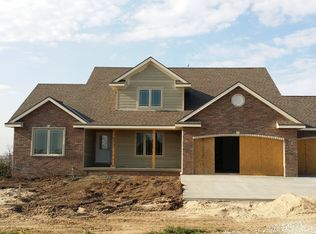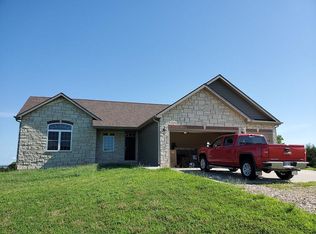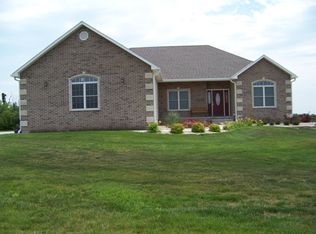Located off Hwy 24 and Appleyard Road, Melissa Vue is situated off paved the entire way. This Ranch walkout is located in the Rock Creek School district, built by Frazee Development in 2016. This home boasts an open concept throughout the main level, with all custom Cabinets and Granite throughout the kitchen. High-end, engineered hardwood floors transition well with carpeted living room and bedrooms. The 10 foot ceilings throughout the main level with vaulted ceilings in the living room give it a large open feel. The walkout basement is framed, plumbing roughed in, and ready to be finished. In this neighborhood you would have instant equity by finishing it! There are 2 additional bedrooms, full bathroom, living room with wet bar and plenty storage planned. Oversized 3 car garage has plenty of room for larger vehicles, and includes work area with a utility sink. The backyard and 2 sides of the house are lined with a green wooded area. Give Travis a call today for more information!
This property is off market, which means it's not currently listed for sale or rent on Zillow. This may be different from what's available on other websites or public sources.



